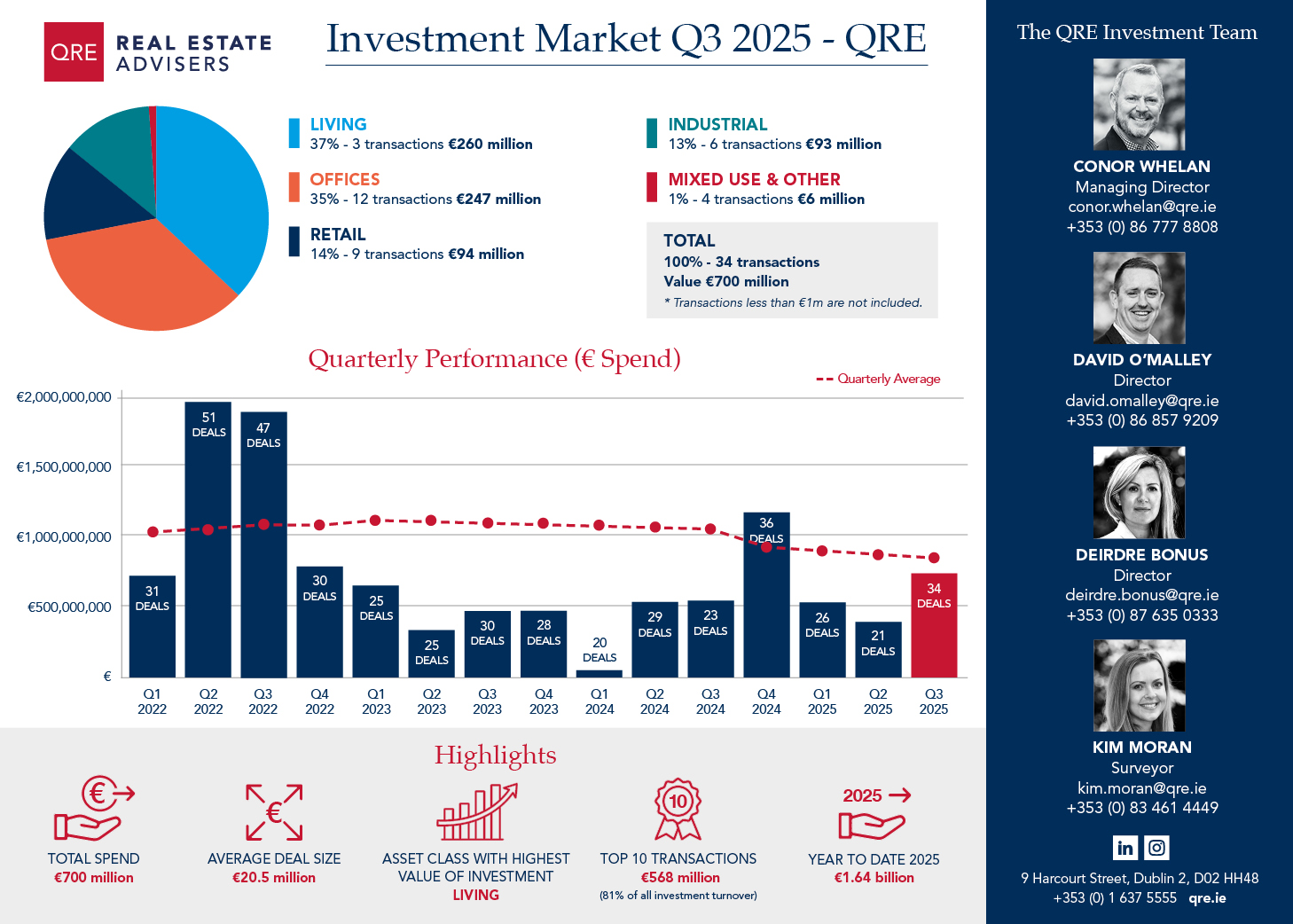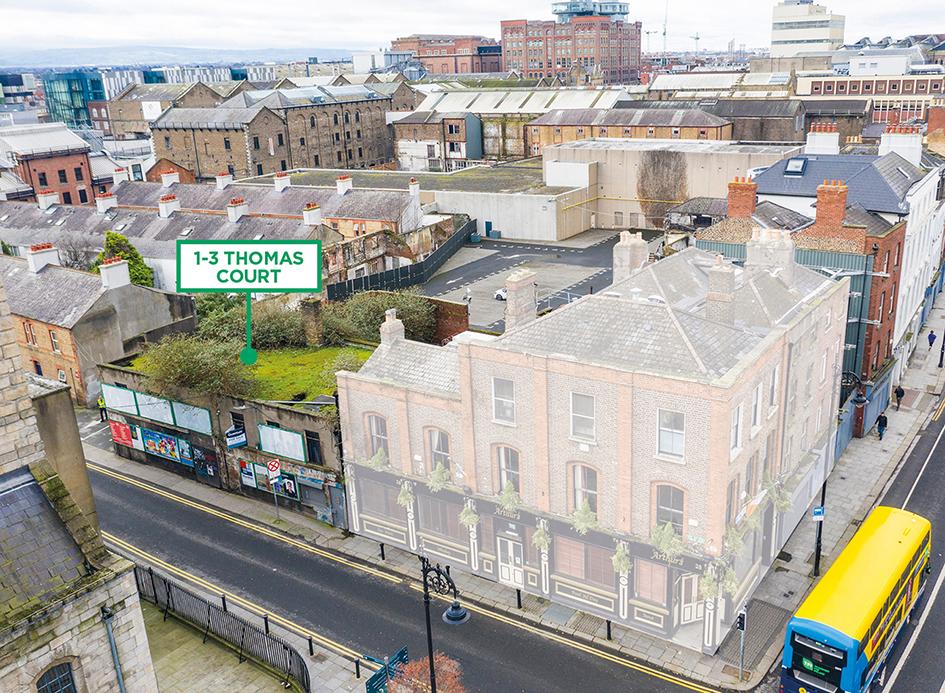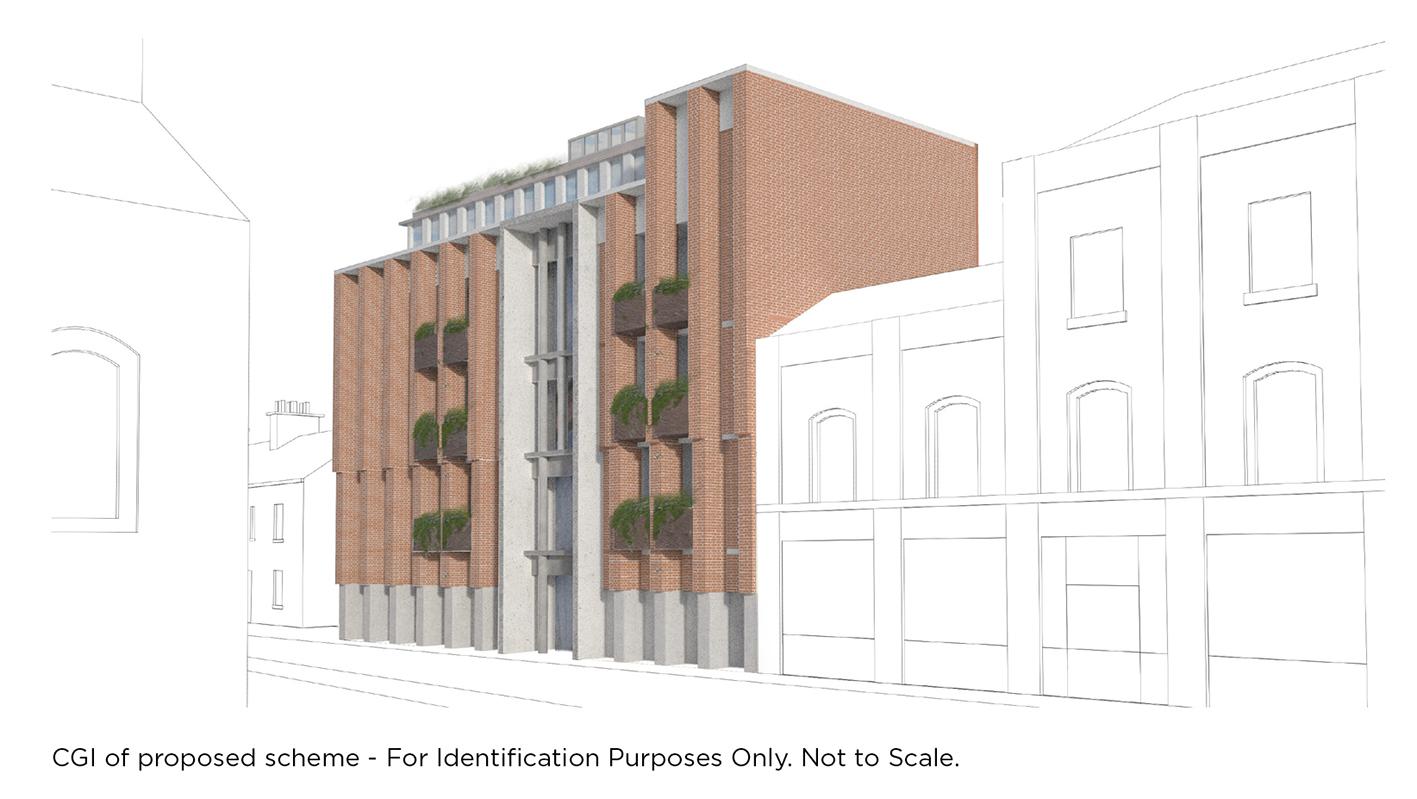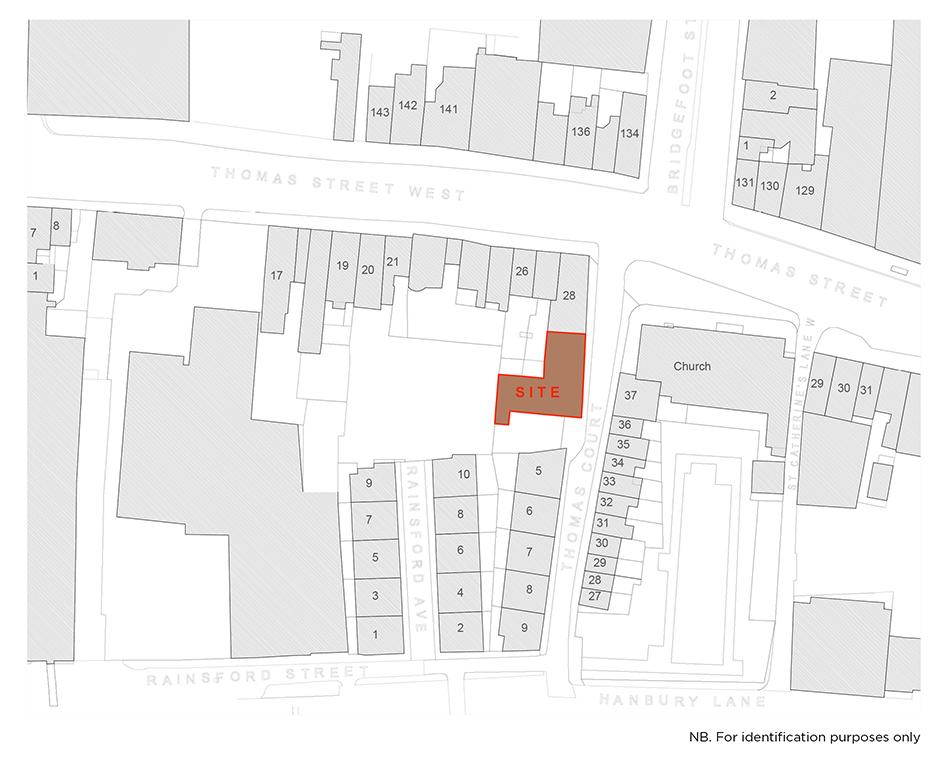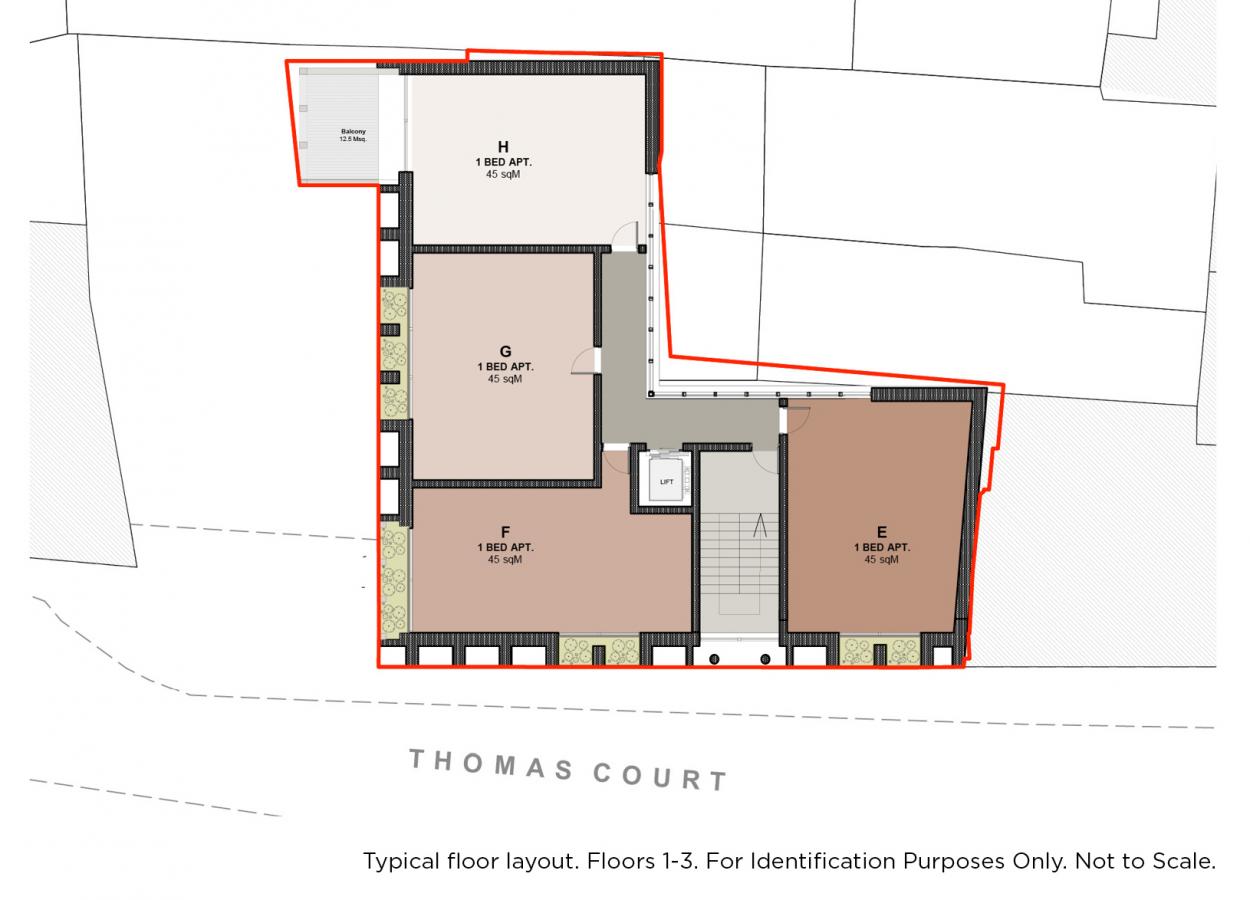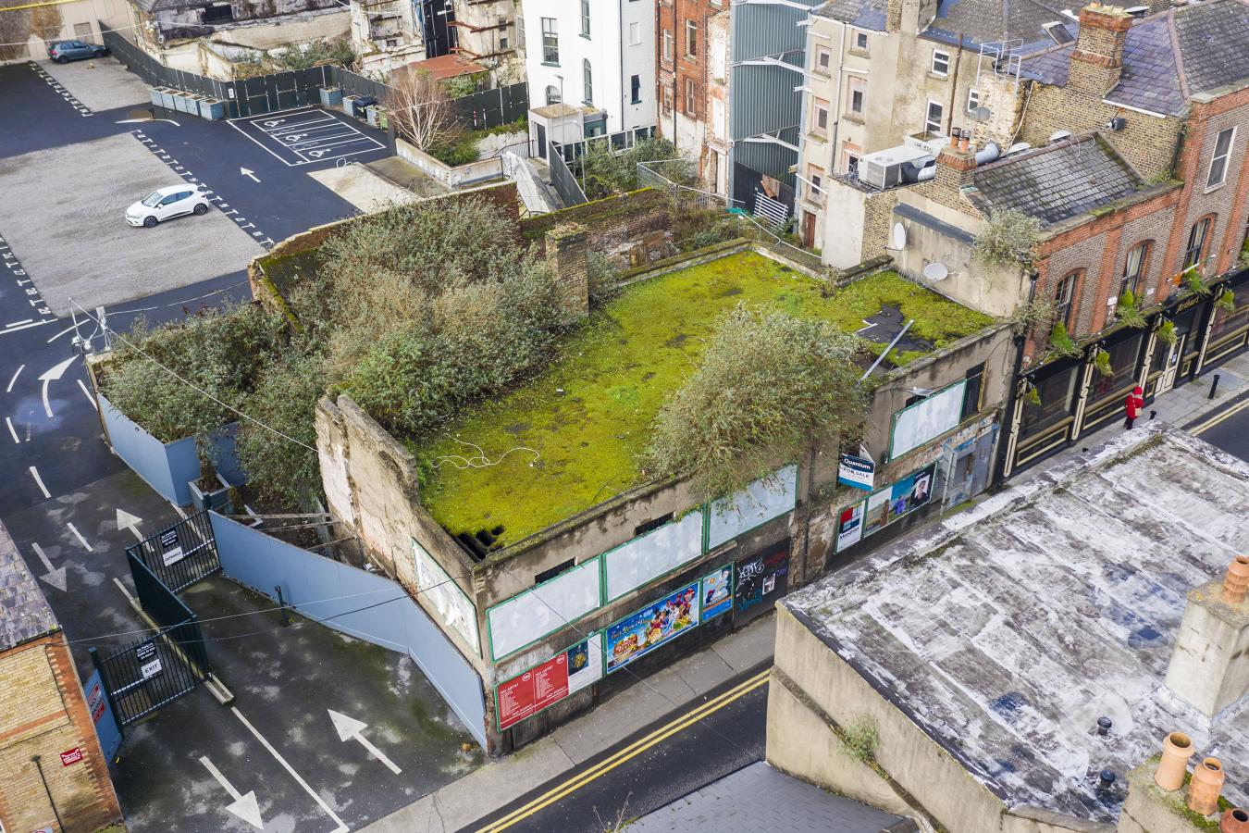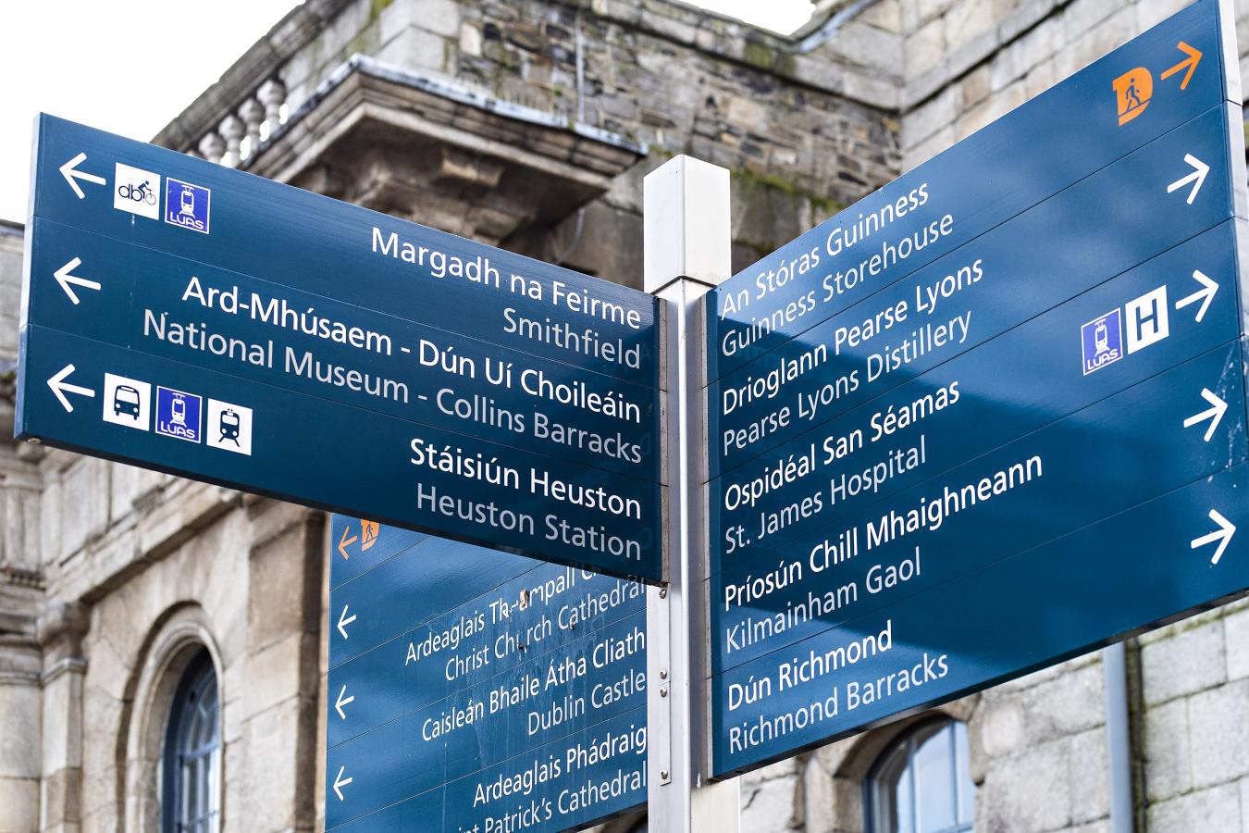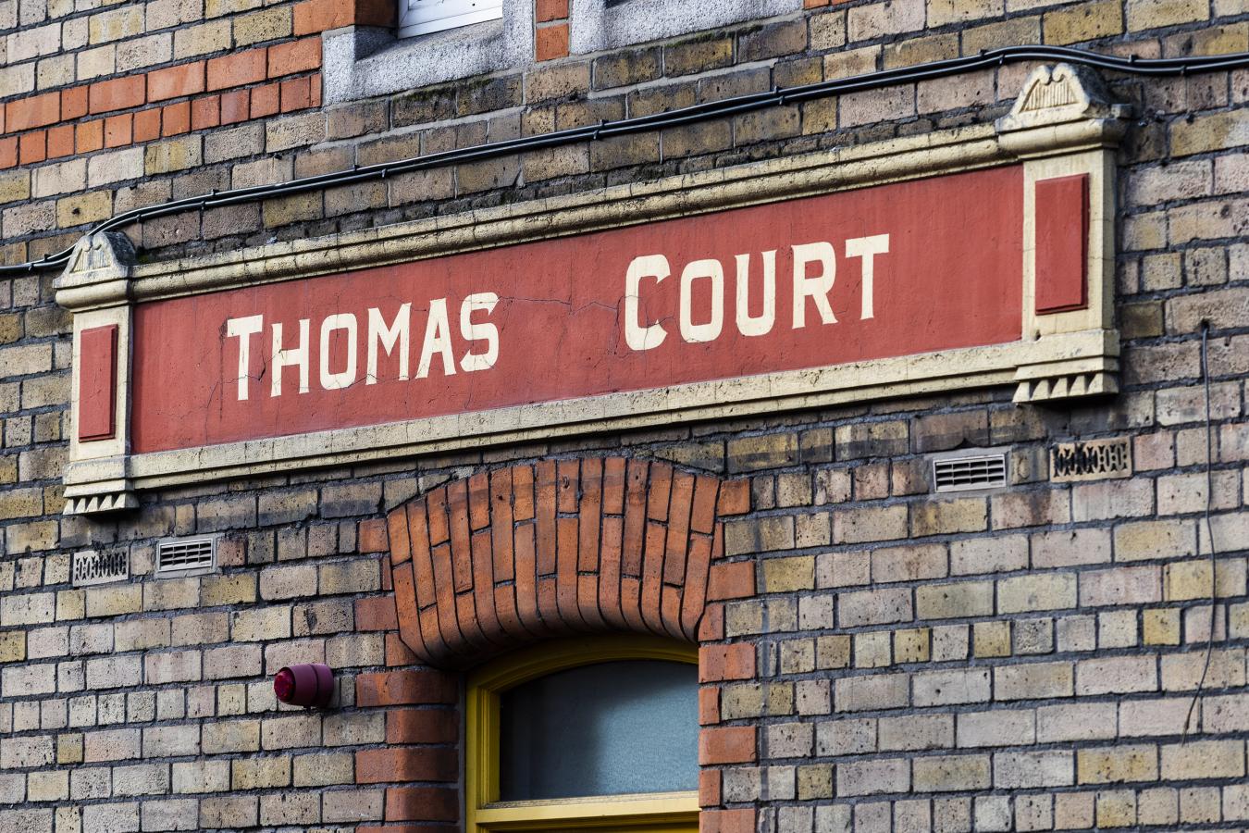1-3 Thomas Court
Dublin 8
Property Highlights
- A rare city centre infill development opportunity
- Site extending to approx. 0.075 acres
- Land use zoning ‘Z5’ – City Centre
- Existing planning for a four storey over basement office building extending to approx. 1,447 sq.m.
- Alternative feasibility study prepared showing a BTR scheme of 18 apartments
Property Location
The subject property is situated at the junction of Thomas Court and Thomas Street to the rear of Arthur’s Public House. Situated in the heart of Dublin’s historic core, the surrounding area is renowned as a vibrant digital, technology and media hub. The site is well connected and is within a short walking distance of Main Line Rail at Heuston, Luas at St. James Hospital and Smithfield along with St. Stephen’s Green, Dublin Bus, Dublin Bikes and Taxi ranks on Thomas Street.
Property Description
The subject site comprises a broadly L-shaped site to the rear of Arthur’s Pub, with frontage onto Thomas Court. The site currently comprises a derelict two-storey building with overgrown vegetation to the rear (west) of the site. The site has an area of approximately 306 sq.m. Arthur’s Pub, located immediately north, is a Protected Structure (RPS Ref. 8152) and the site is located to the west of St. Catherine’s Church of Ireland which is also a Protected Structure (RPS Ref. 8153). There is a terrace of 5 no. two-storey dwellings immediately south of the subject site.
Existing Planning
Permission was granted on 24th November 2011 for the following development: the construction of a new 5 storey over basement office building. The works comprise (1) The demolition of all the existing structures on the site. (2) Evacuation of 1 no. level of basement over the entire site. (3) Construction of a 5 storey over basement new office building with main entrance on Thomas Court consisting of; plant rooms, stores and office space at basement level, 5 floors of office space with a set back fourth floor. The proposed development is a total of 1447 sq.m. including basement.
Alternative Scheme
Following an assessment of the subject site, Hughes Planning & Development Consultants consider that there is capacity for the development of a Build-to-Rent block with additional height at the subject site. Development at this site must seek to protect the character of the area and reflect a style of development that preserves the historic character of the Thomas Street and Environs ACA. Lawrence and Long Architects have prepared a development option to accompany this feasibility study. The accompanying drawings prepared by Lawrence and Long Architects outline a proposed Build-to-Rent scheme which provides for 18 no. apartments (17 no. 1-bed and 1 no. 2-bed) over five floors with communal facilities at ground floor level (46 sq.m.) and 1 no. communal roof terrace (160 sq.m.).
Property Size/Area
0.075 acres (0.03 ha)Property Status
SoldBER Details

Property Location
News & Research.
Corballis Hall secures tenant for penthouse offices
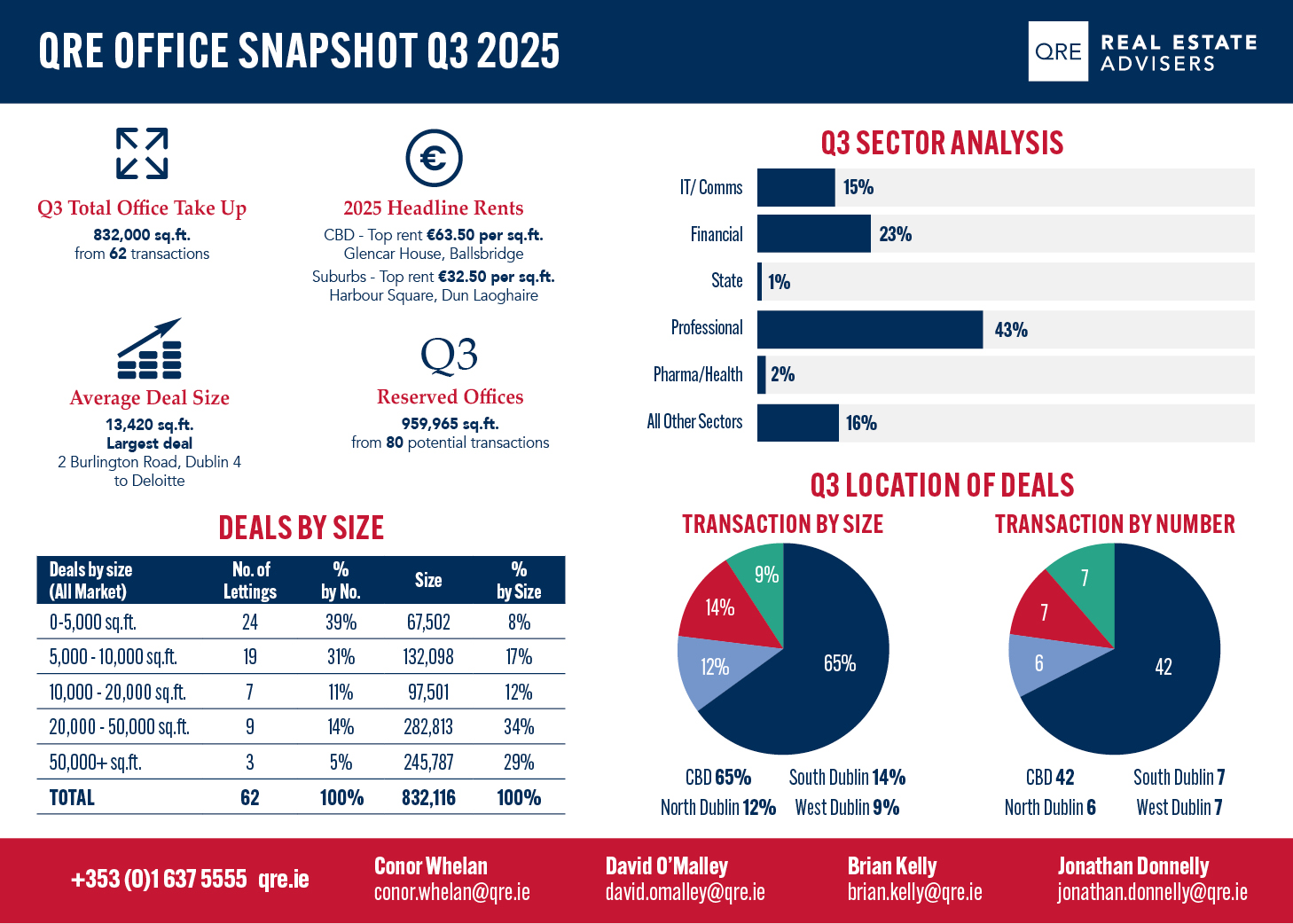
Office Snapshot Q3 2025
