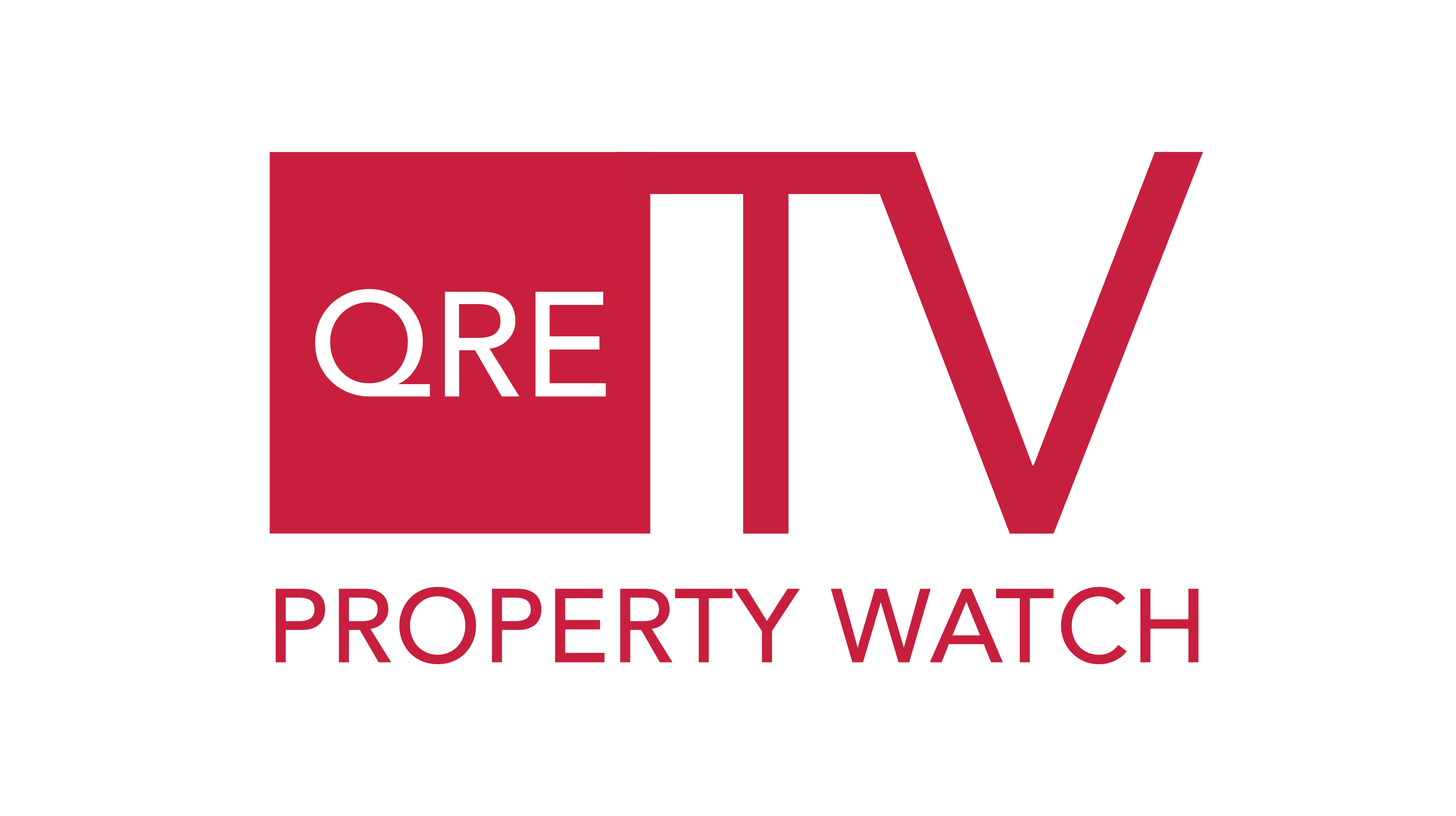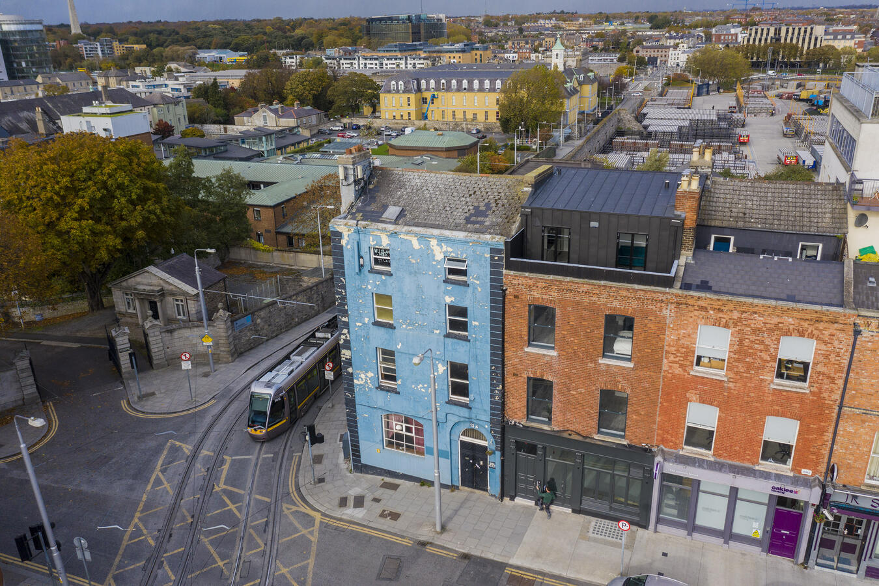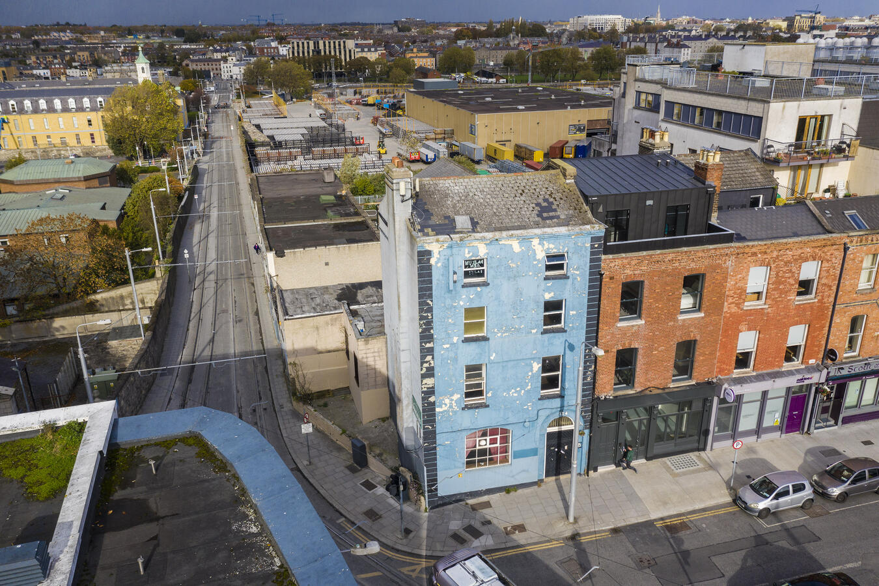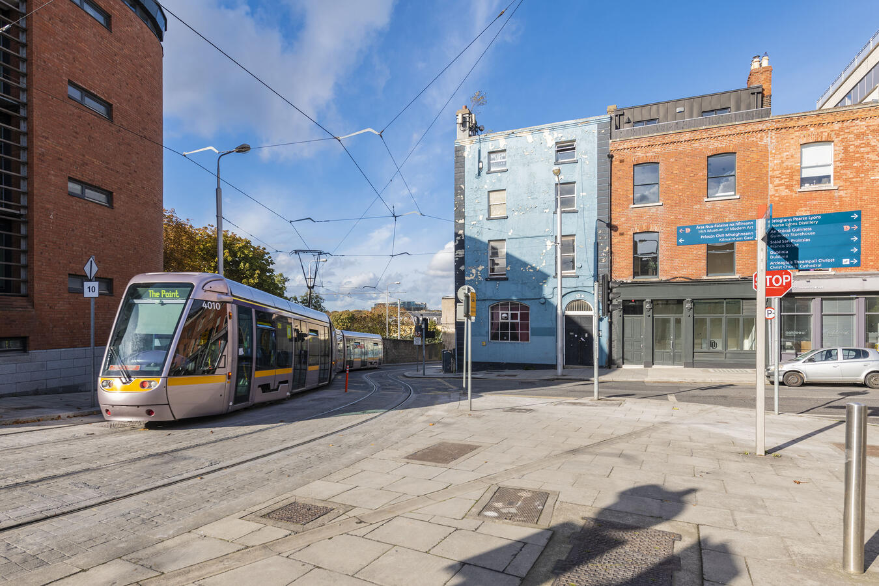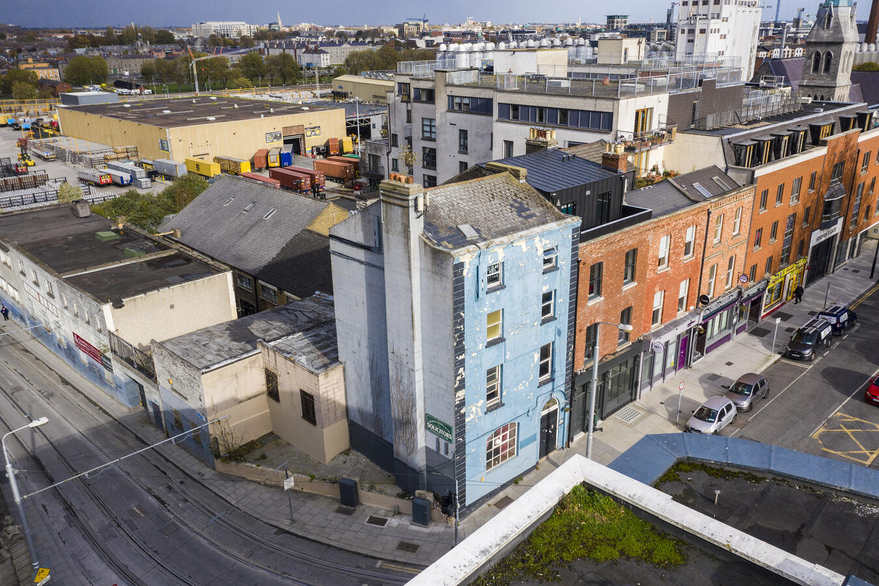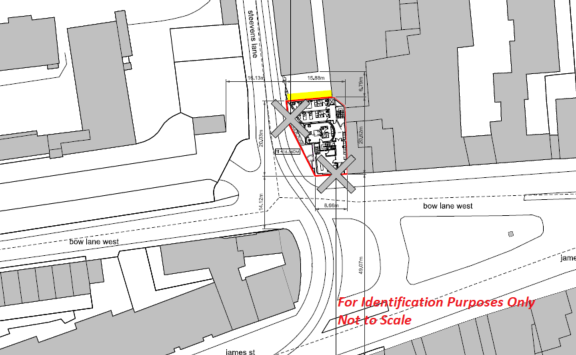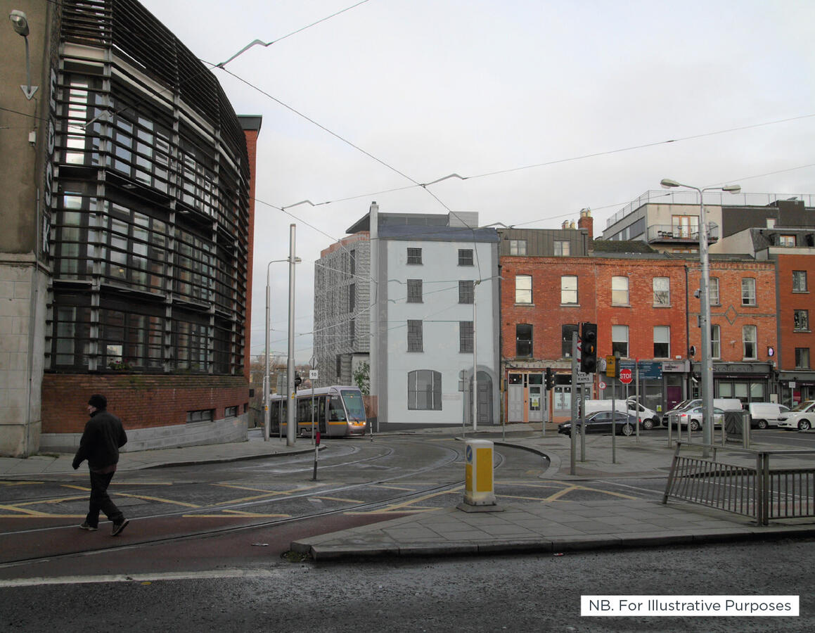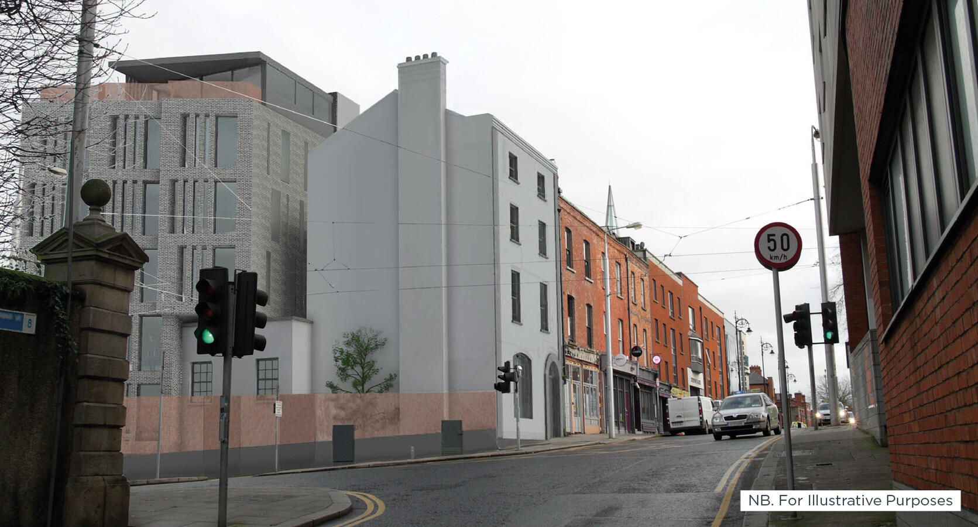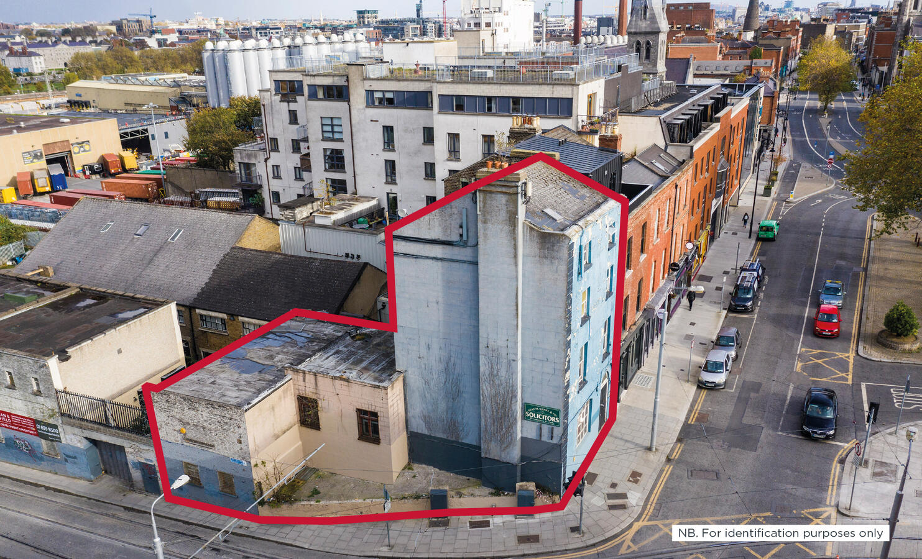134 James Street
Dublin 8
Property Highlights
- Prime Dublin 8 Development Opportunity
- Planning for 20 bedroom hotel
- Pivotal corner position
- Surrounding area undergoing significant urban regeneration
- Existing buildings extending to approx. 484.92 sq.m. / 5,220 sq.ft. GIA
- Site area extending to approx. 0.0268 hectares/ 0.066 acres
Property Location
The subject property is located on the corner of Steeven’s Lane and James Street, opposite the entrance to St. Patrick’s Hospital. The Luas (Red) line runs directly outside the western elevation on Steeven’s Lane with the James’s Street stop situated in close proximity to the southwest. Heuston Station is located 300m to the north. The site is bounded to the east by the recently renovated 133 James Street and wider Guinness brewery lands to the north and northwest.
Property Description
FOR SALE VIA ONLINE AUCTION DECEMBER 10th
The property comprises a two-bay, four-storey over basement mid-eighteenth-century house most recently in use as music rehearsal studios. The building has a two-storey nineteenth-century return which was originally a separate structure and a later two-storey flat roof modern extension. Although much altered internally, the building retains a number of architectural features including the staircase, sections of cornice and joinery. There is a right of way to the rear of the return over the adjoining site and onto Steeven’s Lane.
Situated in a prominent end of terrace position, the subject property and site extends to approximately 0.0268 hectares (0.066 acres). The existing building (incorporating rear extension) extends to approximately 484.92 sq.m. (5,220 sq.ft.) GIA.
Planning:
The subject property has the benefit of planning permission for a 20-bedroom hotel (Ref: 2410/20);
‘Permission is sought for the redevelopment, conservation, refurbishment and change of use of No. 134 James's Street, Dublin 8, D08 v6H (Protected Structure) to provide a 20-bedroom hotel.’
A full planning pack is available upon request.
Feasibility Report:
Following an assessment of the subject site, Hughes Planning & Development Consultants consider that there is capacity for the development of a Build-to-Rent block at the subject site. Development at this site must seek to protect the character of the area and reflect a style of development that preserves the immediate environs. Lawrence and Long Architects have prepared a development option to accompany this feasibility study. The accompanying drawings prepared by Lawrence and Long Architects outline a proposed Build-to-Rent scheme which provides for 16 no. apartments (15 no. 1-bed and 1 no. 2-bed) over six floors with an ancillary commercial unit at ground floor level (75 sq.m.). A copy of the feasibility report and alternative scheme is available upon request.
Property Size/Area
Approx. 484.92 sq.m. (5,220 sq.ft.) GIA / 0.0268 hectares (0.066 acres)Property Status
SoldBER Details

Property Location
Documents
QRE Contact

Conor Whelan
MRICS MSCSI
Managing Director
Conor is the founder and Managing Director of QRE and an experienced property professional with 25 y... View More
+353 86 777 8808
Email LinkedIn
Send us a message
News & Research.
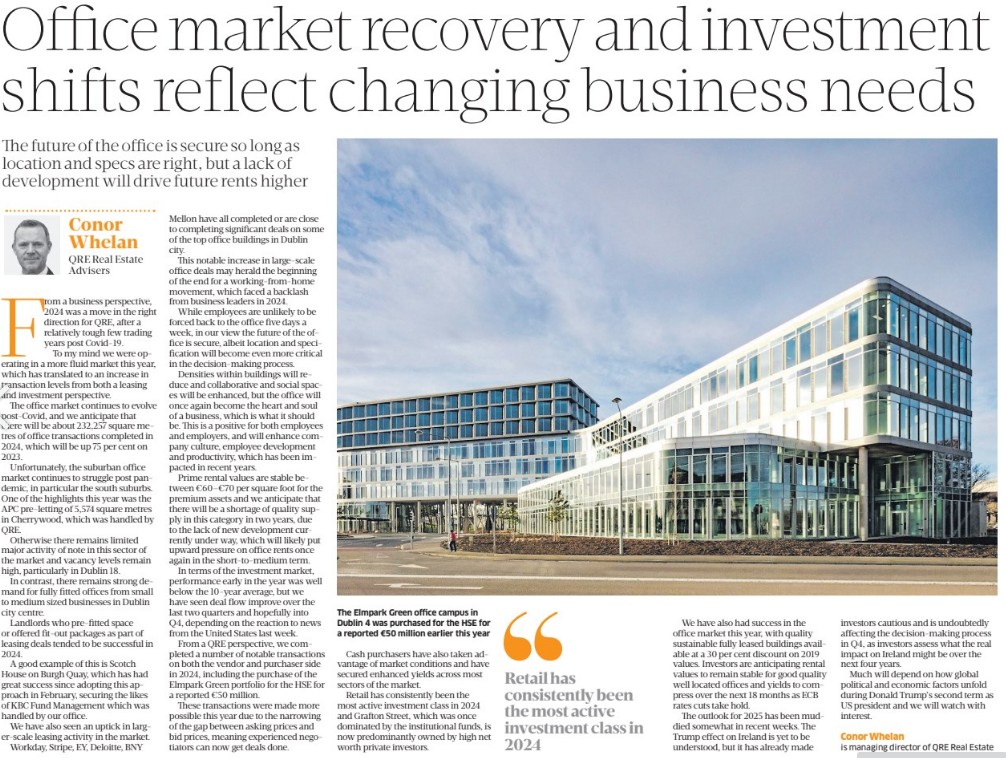
QRE Review 2024 and Outlook for 2025
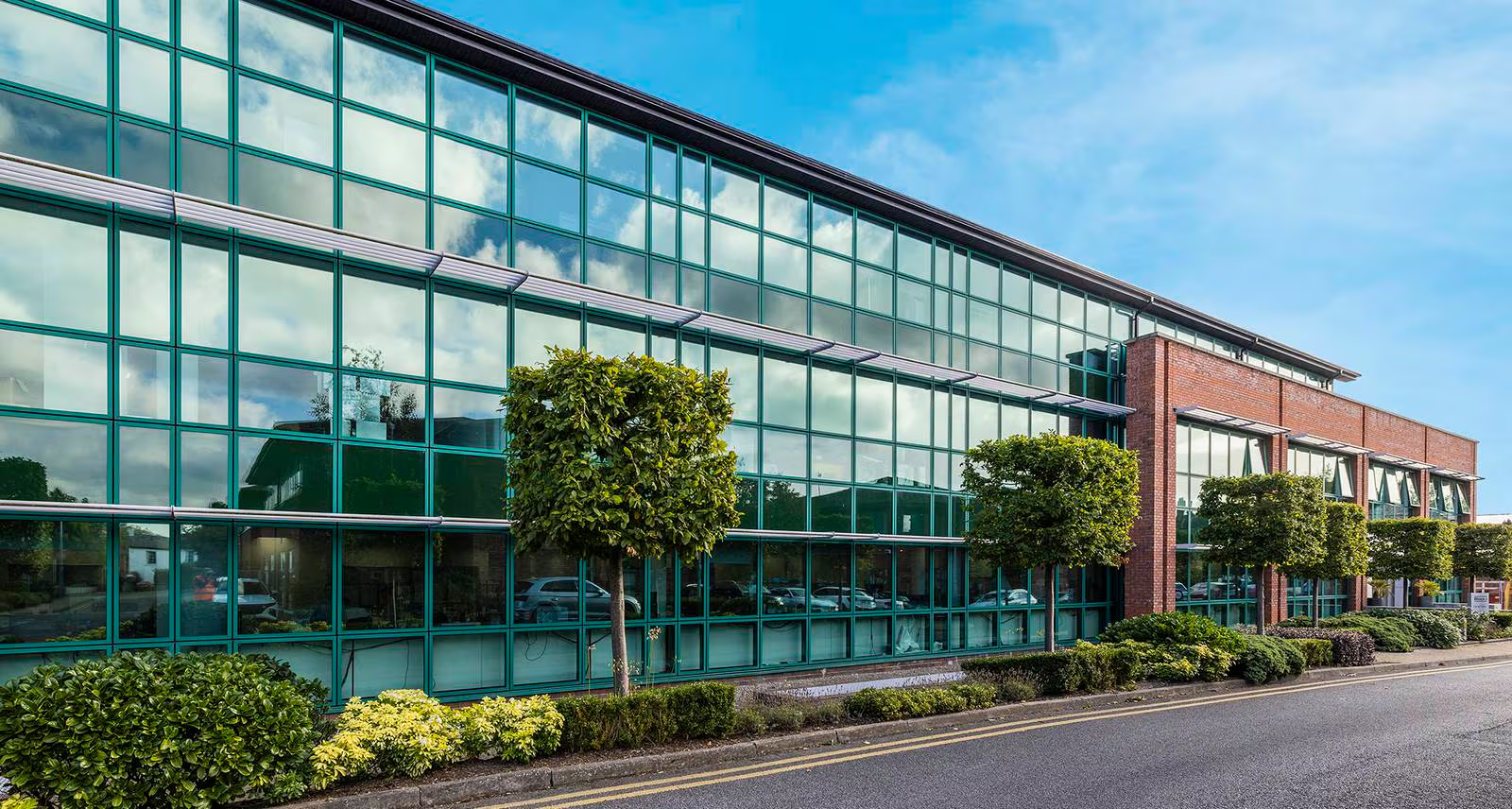
South Dublin office investment at €10.25m offers buyer 8.16% yield
