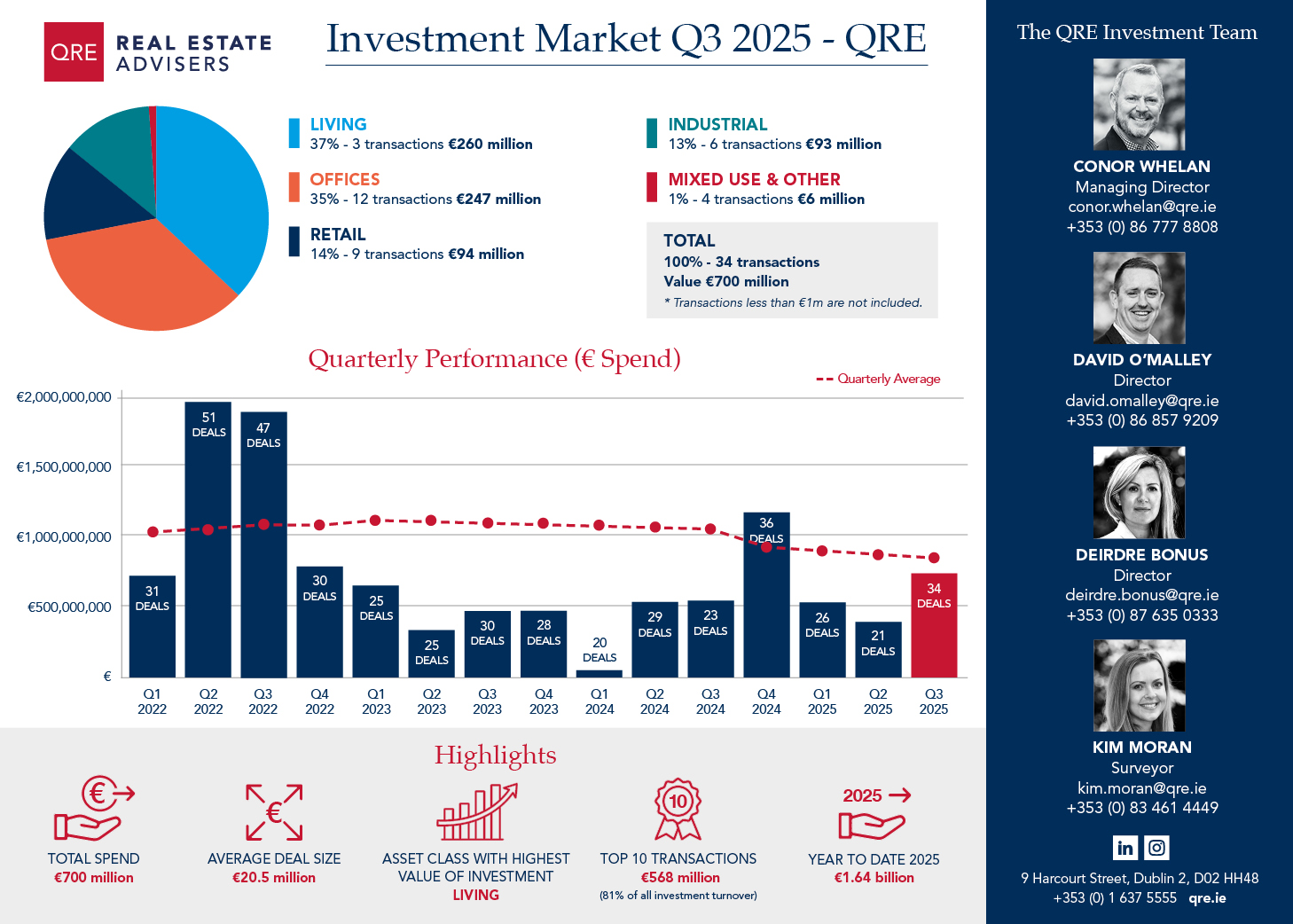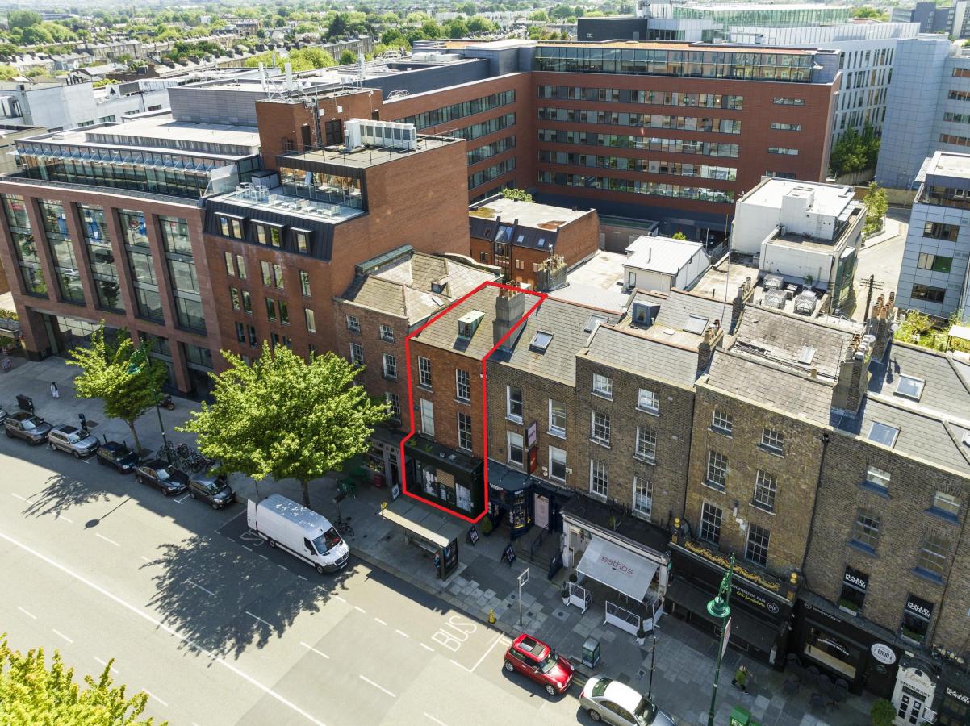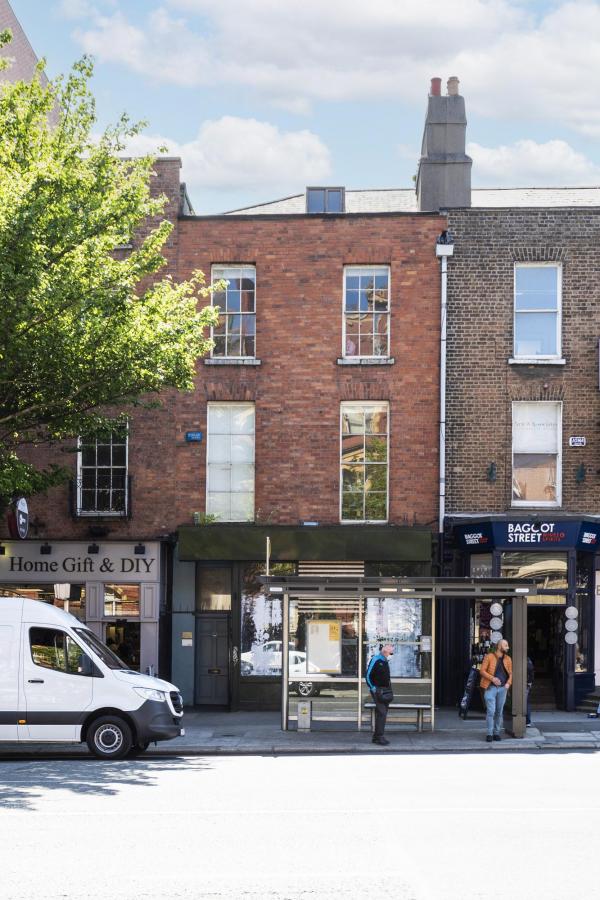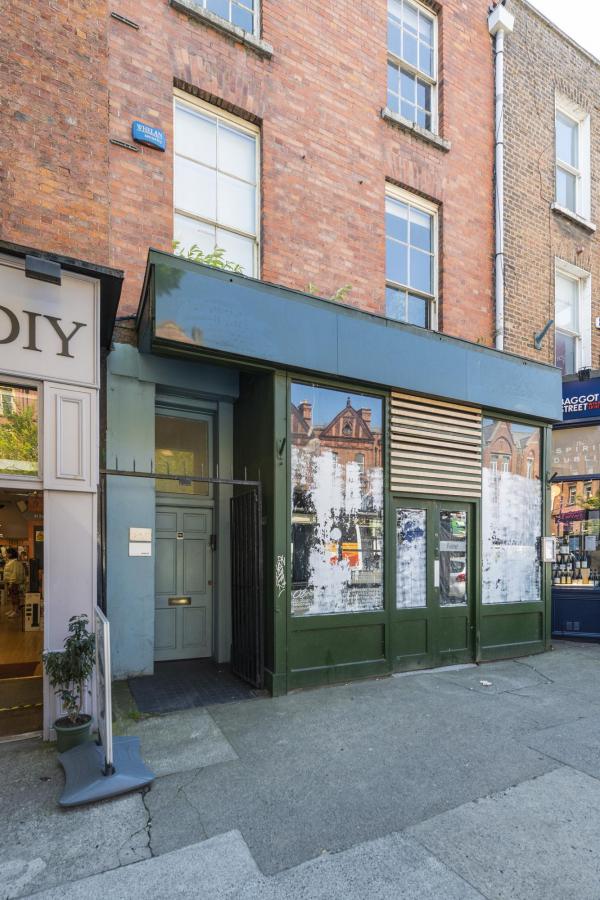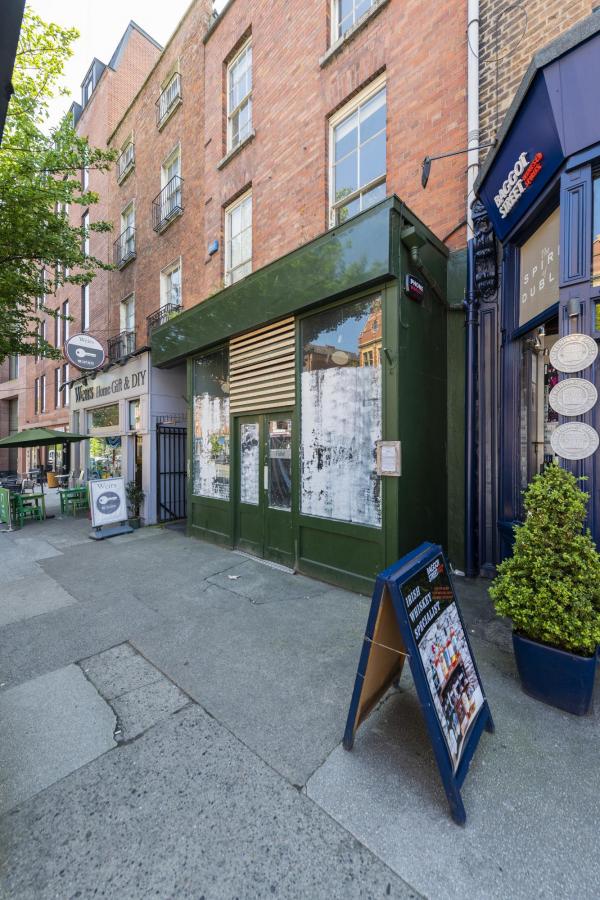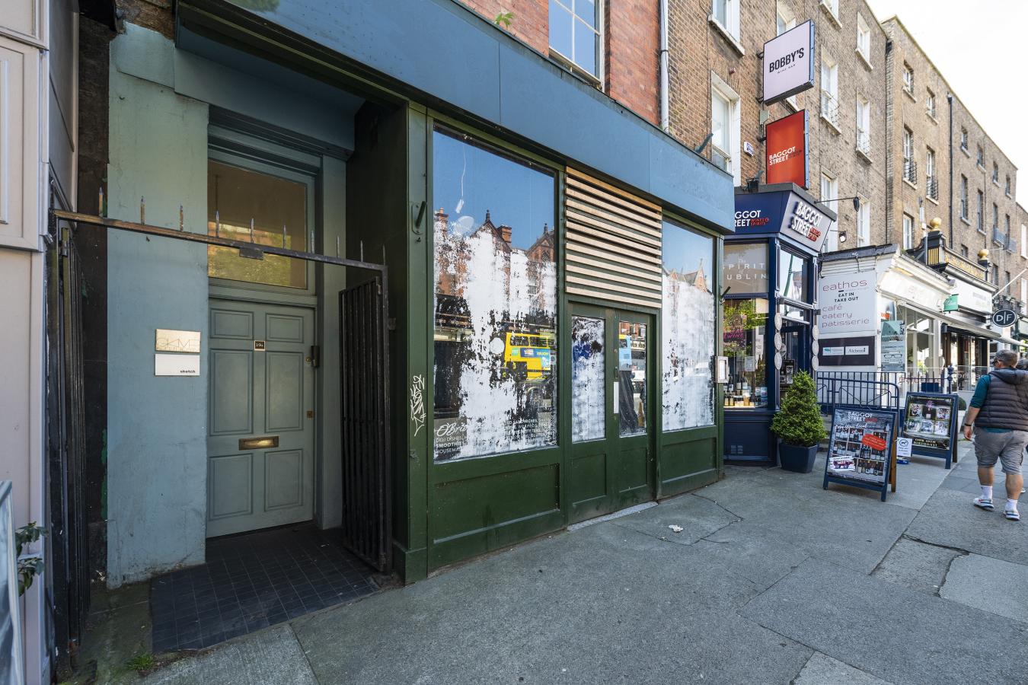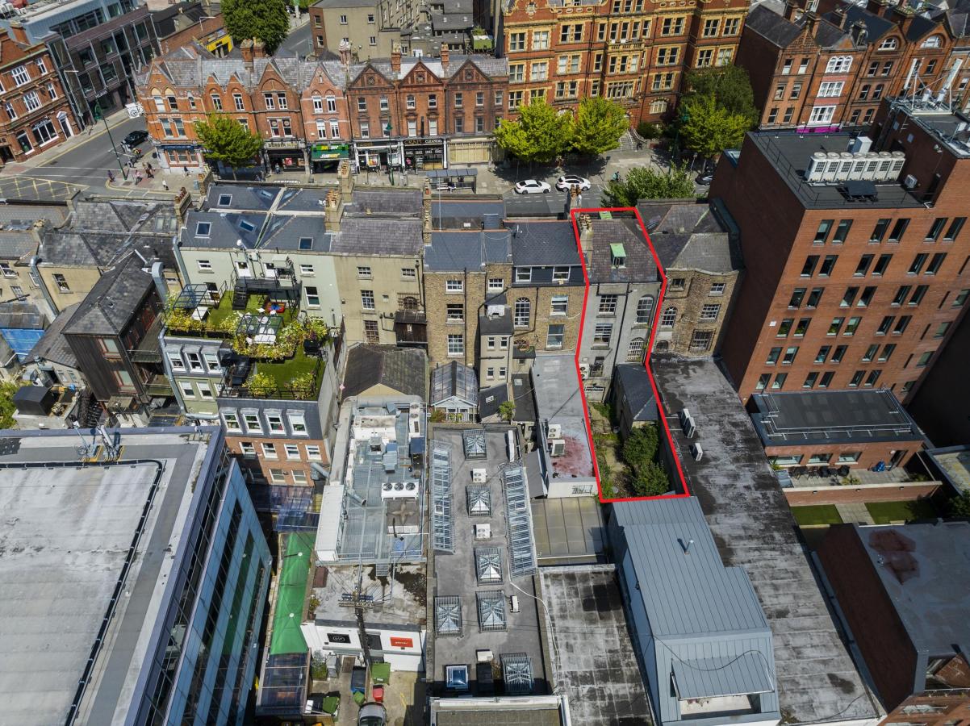19 Baggot Street Upper
Dublin 4
Property Highlights
- Asset Management Opportunity
- Current floor area of approximately 221 sq. m [2,380 sq. ft]
- Subject to a single lease on the first, second and third floors at a passing rent of €25,000 per annum with c. 7 years remaining
- Planning approved floor area of approximately 286 sq.m. [3,083 sq.ft.]
- Planning obtained for a substantial extension and change of use from cafe to restaurant at ground and basement level. REF 3018/20
- Guide Price €1,200,000
- Tenant Not Affected
Property Location
Baggot Street is a high-profile desirable location with numerous offices and businesses in the locality. The property is situated in a key position on Upper Baggot Street, approximately 90m to the south of Baggot Street Bridge. With an unrivalled location benefitting from significant levels of footfall, the property is easily accessible to the DART, Dublin Bus and Dublin Bikes. Surrounding occupiers includes Donnybrook Fair, Weirs, Baggot Street Wines, Searsons & Tesco. There is also a number of office developments in the area to include Baggot Plaza and The Waterloo Exchange.
Property Description
19 Baggot Street Upper is an attractive four storey over basement mid-terrace period property. The ground and basement floors were previously in café use; however, the fitout has since been removed in preparation for the planning permission and associated works, and both floors are being sold in shell and core condition. The three upper floors, which are accessed separately to the ground floor, are fully occupied and are in office use throughout.
Lease Terms
The first, second and third floors are let to Laser Media Ireland Ltd from 1st May 1994 for a term of 35-years at €25,000 per annum. There is a tenant only break option in year 10 which has since expired. Upward-only rent reviews are applicable every 5 years of the term, with the next rent review on the 1st May 2024.
Planning
The property is being sold with the benefit of planning permission for a change of use from café to restaurant on the ground floor and basement level. This application includes a two-storey extension to the rear of the existing building for restaurant use. The full planning permission can be viewed via the Dublin City Council planning portal using the reference 3018/20.
Property Size/Area
2,380 sq. ft.Property Status
SoldBER Details

Property Location
News & Research.
Corballis Hall secures tenant for penthouse offices
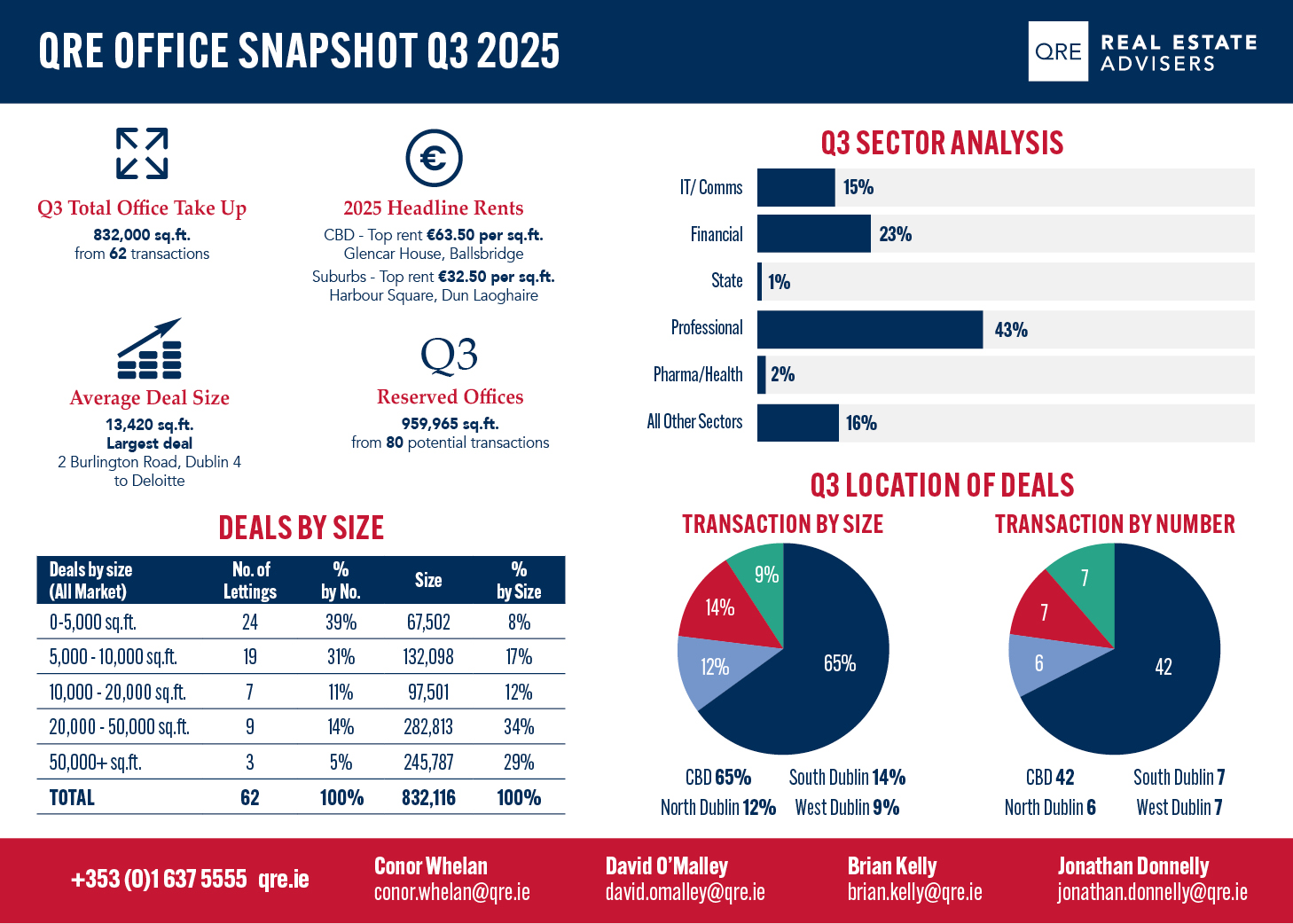
Office Snapshot Q3 2025
