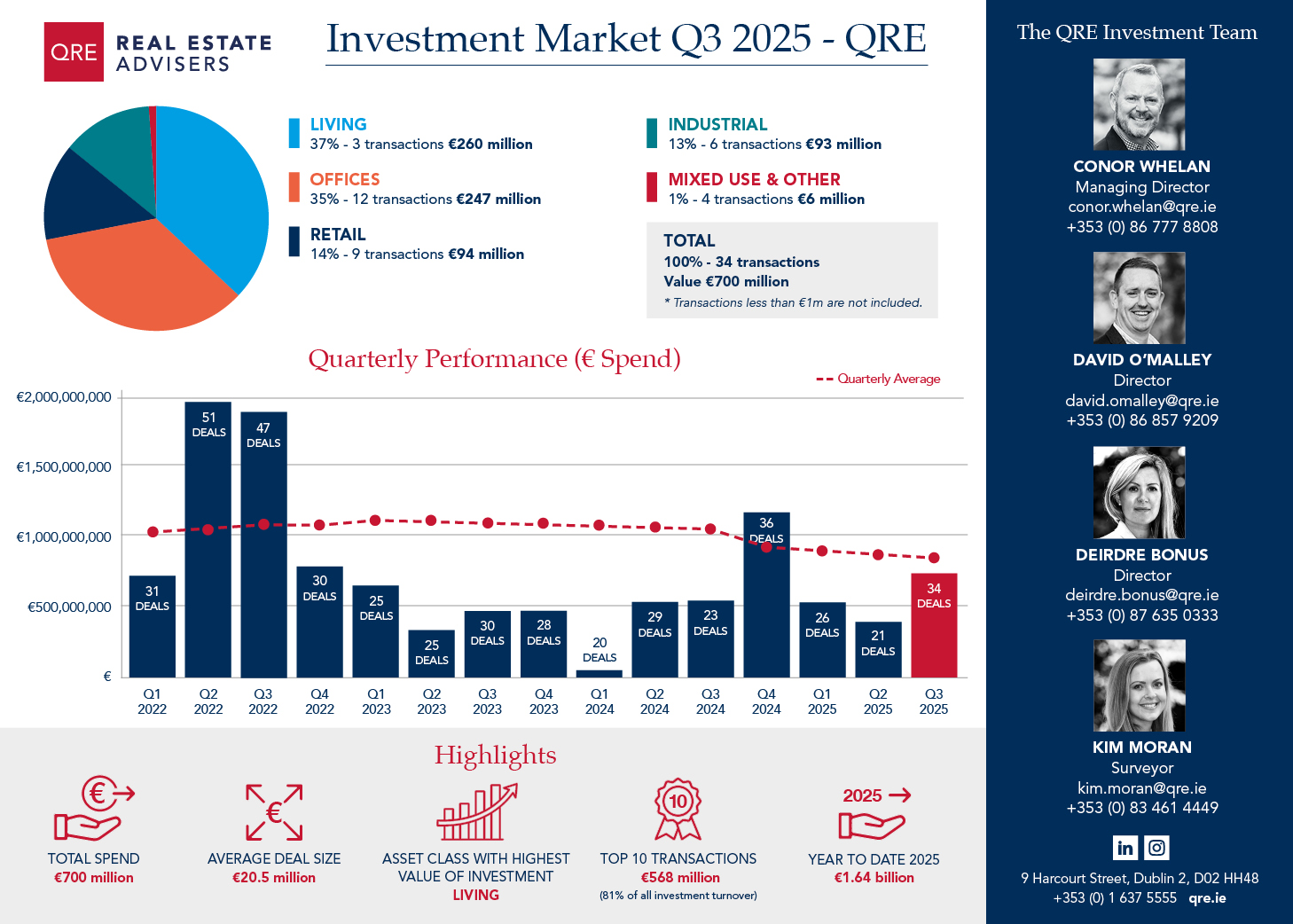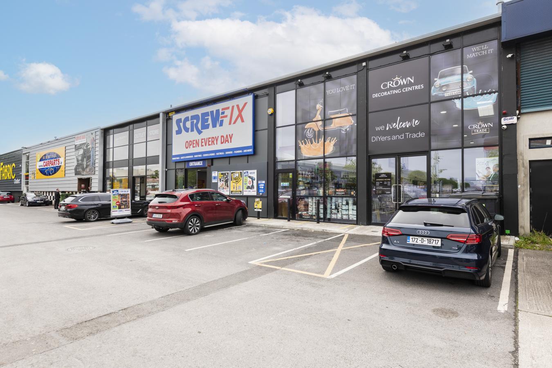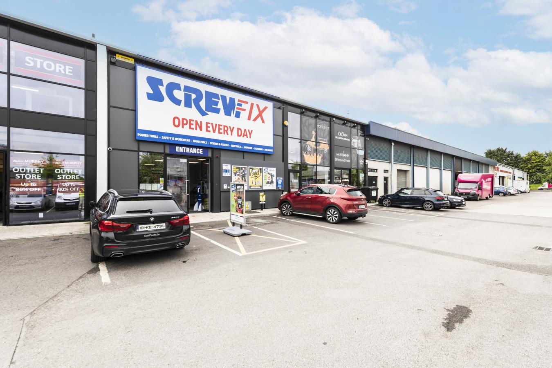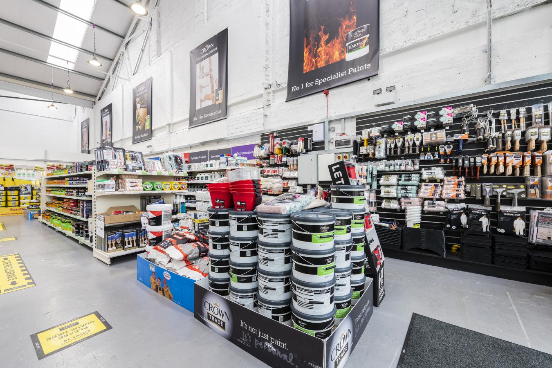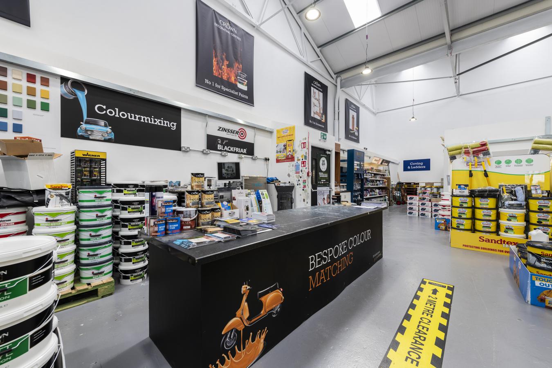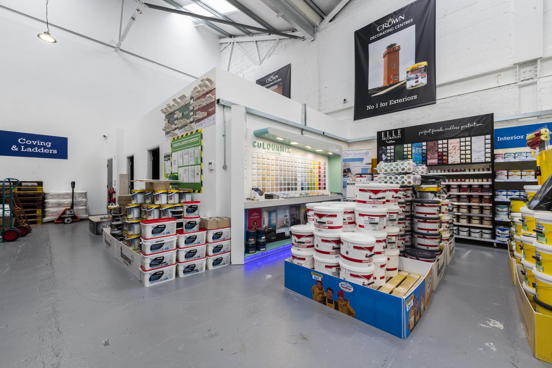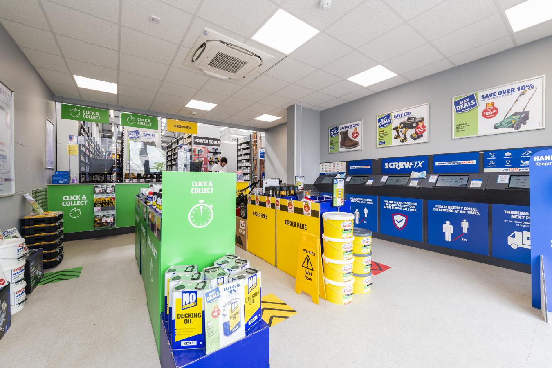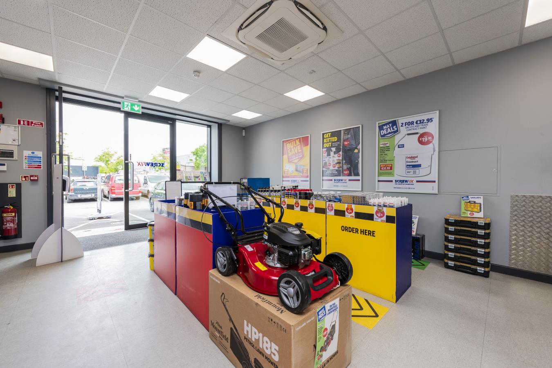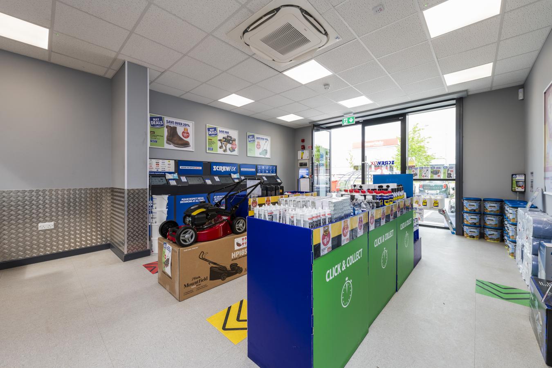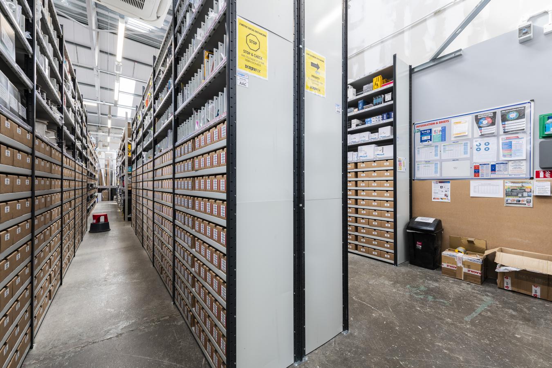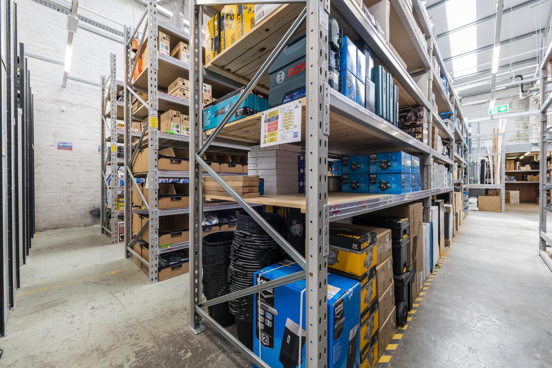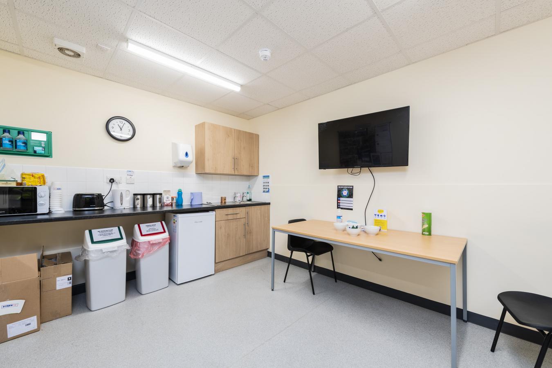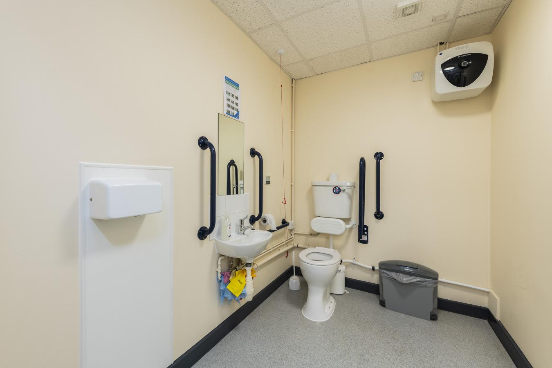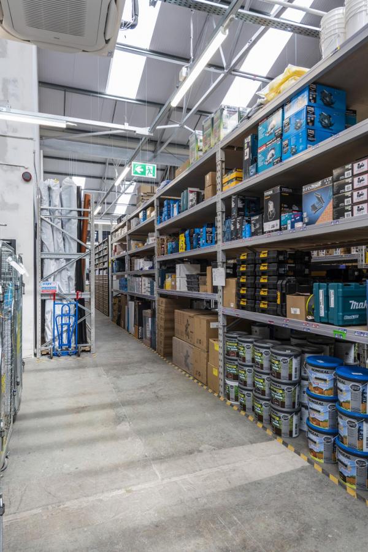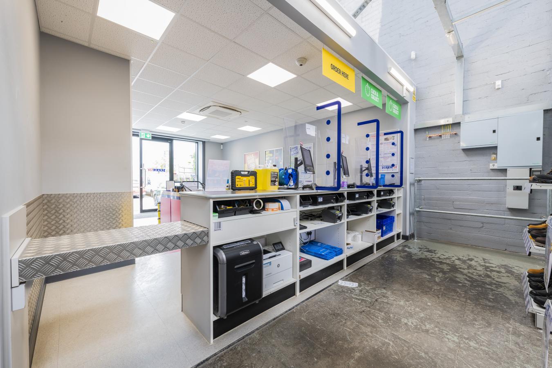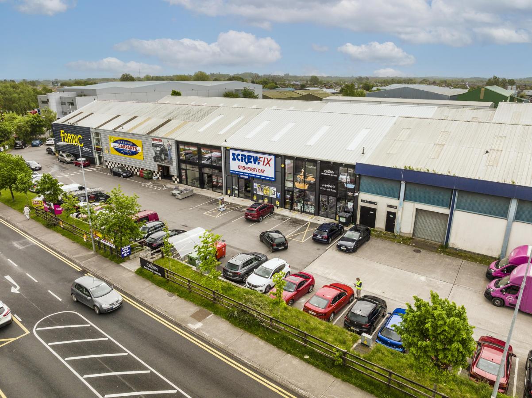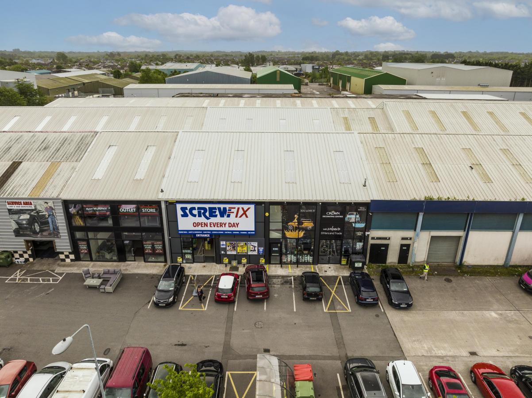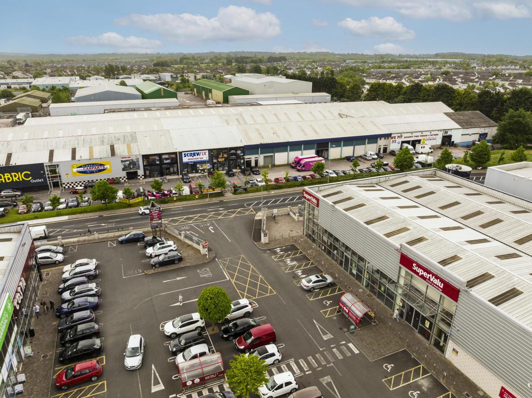6E & 6F, Cill Dara Industrial Estate, Newbridge
Co. Kildare
Property Highlights
- Two extensively refurbished retail warehouse investments
- For sale in a single lot
- Total floor area approximately 9,106 sq.ft [846 sq.m]
- 6E Let to Screwfix Direct [Ireland] Ltd. T/A Screwfix
- 6F Let to Crown Paints Ireland Ltd. T/A Crown Paints
- WAULT to expiry circa 8.4 years
- Total passing rent of €80,500 per annum
- Guide price €1.15m
- NIY 6.37% [after standard purchasers' costs of 9.96%]
- Attractive capital value of approximately €126 per sq.ft
Property Location
Newbridge is situated some 38 kilometres from Dublin City Centre,17 kilometres from Naas, and is one of the largest urban centres in the county. Located within the greater
Dublin Region the town has witnessed a dramatic increase in the population over the past ten years and the general area serves as an important commercial and services centre for the county.
The development is centrally positioned on the Military Road in the commercial heart of Newbridge and adjoins the famous Newbridge Silverware facility which attracts up to 450,000 visitors annually. It is also located close to the Newbridge Retail Park and Whitewater Shopping Centre, the largest regional shopping centre in Ireland which has footfall of in excess of 5 million visitors per annum.
The subject property is located to the front of the Cill Dara Industrial Estate and forms part of a mixed-use commercial block which is located directly opposite the Newbridge Retail Park in Newbridge town. The Newbridge Shopping Centre, the Courtyard Shopping Centre and Whitewater Shopping Centre are centrally located and are adjacent to the subject property.
Property Description
The subject property was previously a single unit which has been subdivided into two commercial units and is located mid-terrace in a larger block of mixed-use commercial units. This block benefits from a high profile and fronts onto the Newbridge Ring Road from which it is accessed, opposite the Newbridge Retail Park.
Planning Permission for a change of use from industrial to warehouse (wholesale) store, depot, office was granted by Kildare County Council in August 2020. The subject unit has been subdivided into two separate retail outlets 6E & 6F with each units having independent access and display frontage and car parking to the front.
Both units comprise adjoining terraced retail warehouse units, and are constructed on a steel portal frame with concrete block walls. There is a new double skin insulated metal deck roof on both units, incorporating translucent panels, which was installed just prior to tenant occupation.
Unit 6E, is the larger of the two units and comprises of 6,588 sq.ft. (612 sq.m.) inclusive of two small mezzanines to the front and rear of approximately 1,523 sq.ft. (142 sq.m.) This unit comprises a trade counter to the front, with a suspended ceiling and LED lighting. Lino flooring is found to the front retail area. The rear of the unit comprises sealed concrete flooring, an eaves height of approximately 6 meters, staff canteen, male and female staff toilets including disability accessible toilet facilities. There is air conditioning cassette units throughout the unit, as well as a fire detection system and an alarm.
Unit 6F, the second unit comprises of approximately c. 2,099 sq.ft. or 195 sq.m. of ground floor retail accommodation. This unit comprises retail accommodation in the majority of the area. There is a staff W/C to the rear, a staff kitchen area, and a staff office. A sealed concrete floor is present throughout the unit.
Lease Terms
6E is let to Screwfix Direct (Ireland) Ltd. on a 10-year FRI lease from the 6th of May 2021 with open market rent reviews at a passing rent of €52,000 per annum. There is a tenant only break option in year 5 subject to six months’ notice.
6F is let to Crown Paints Ireland Ltd. on a 10-year FRI lease from the 1st November 2019 with open market rent reviews at a passing rent of €28,500 per annum. There are no break options.
The combined rent for these assets equates to €80,500 per annum. The guide price of €1,150,000 reflects a Net Initial Yield (after standard purchasers’ costs of 9.96%) of 6.37%.
Property Size/Area
9,106 sq.ftProperty Status
SoldBER Details

Property Location
News & Research.
Corballis Hall secures tenant for penthouse offices
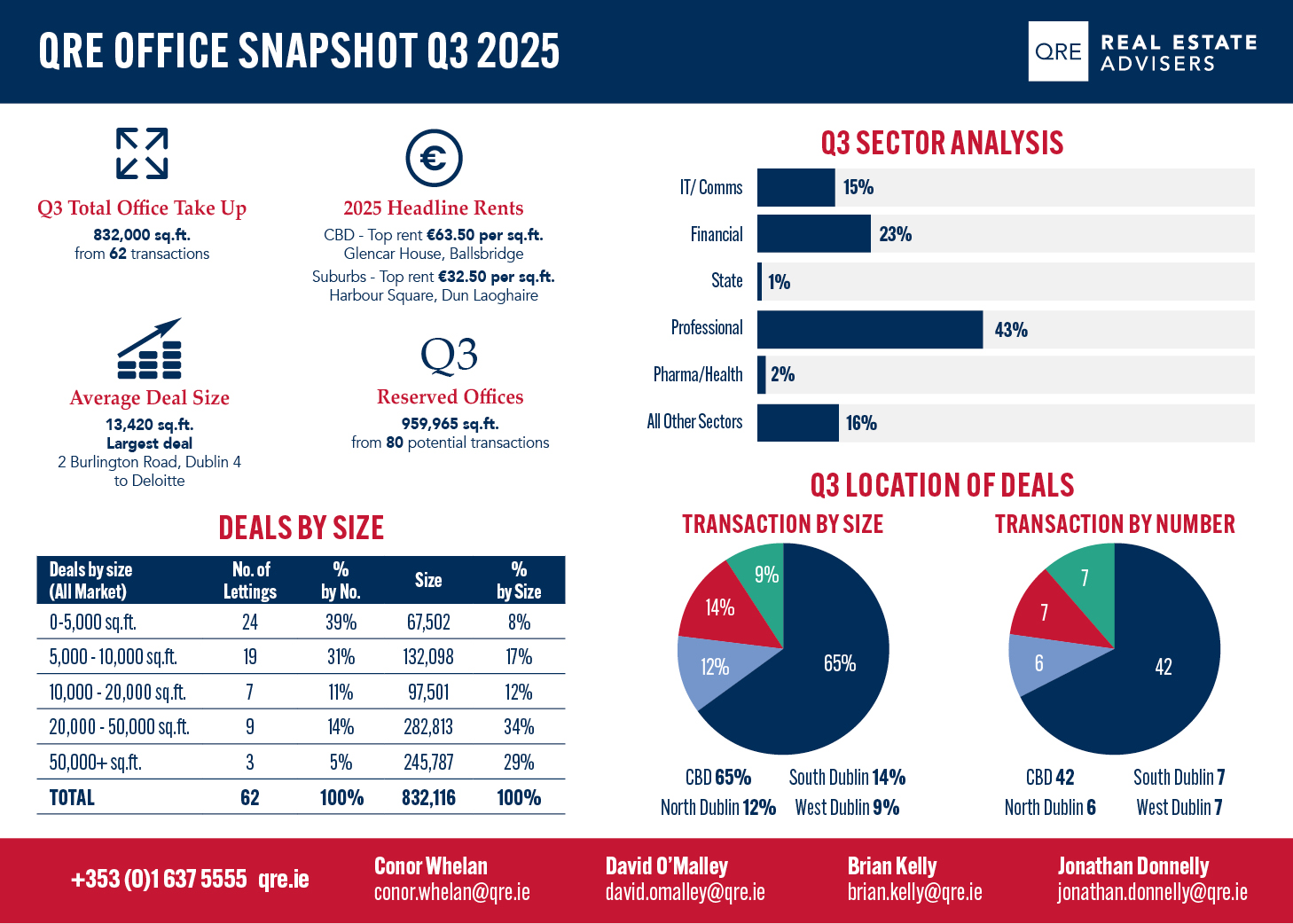
Office Snapshot Q3 2025
