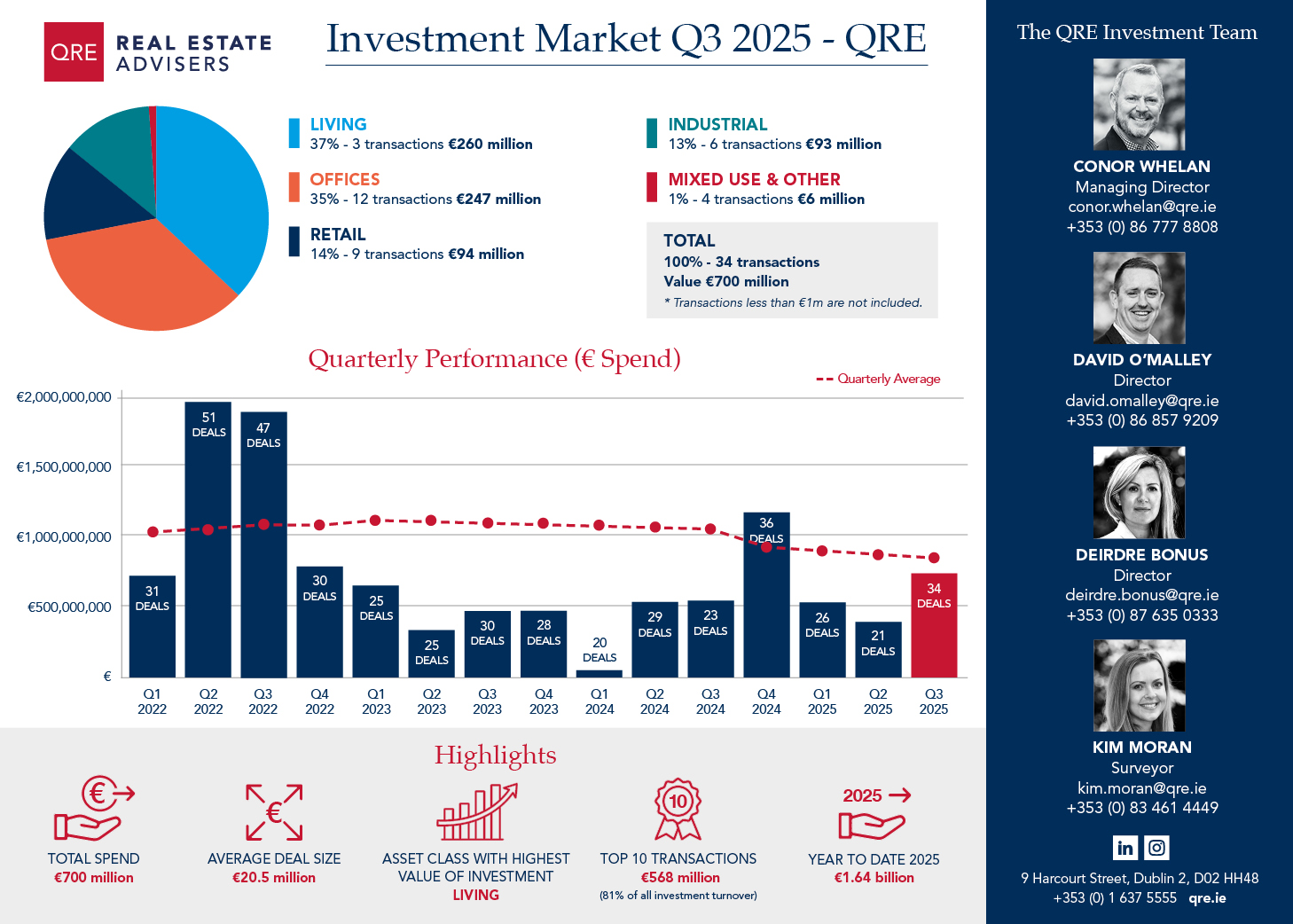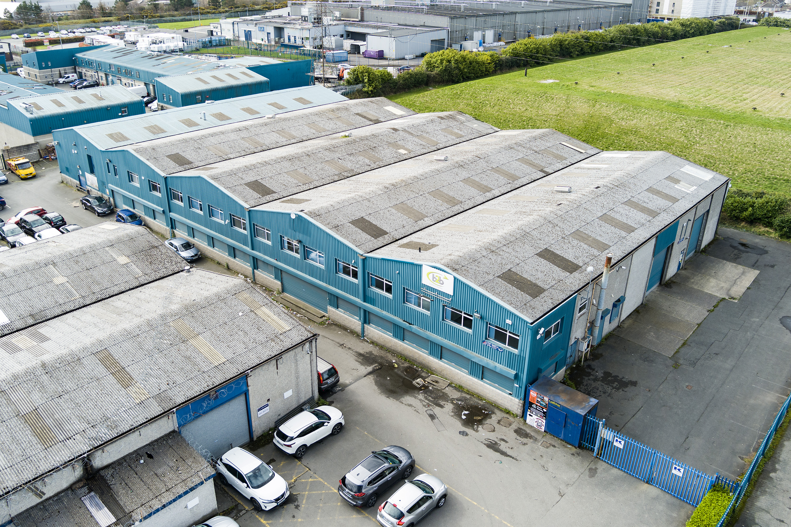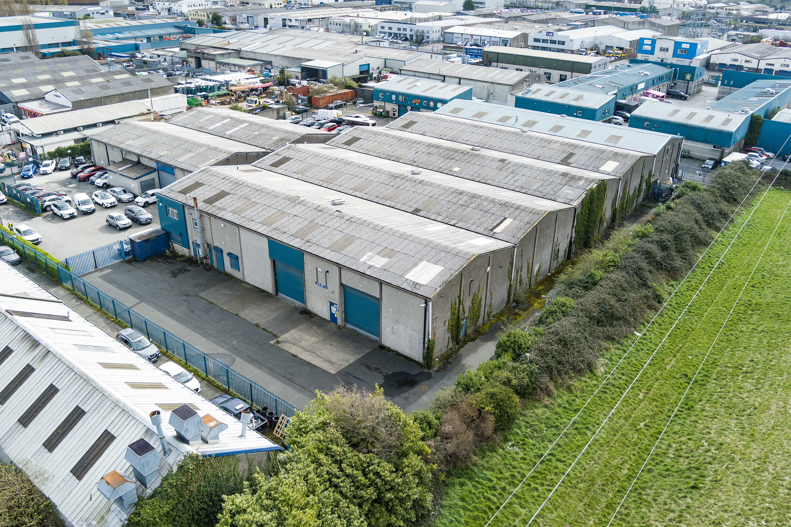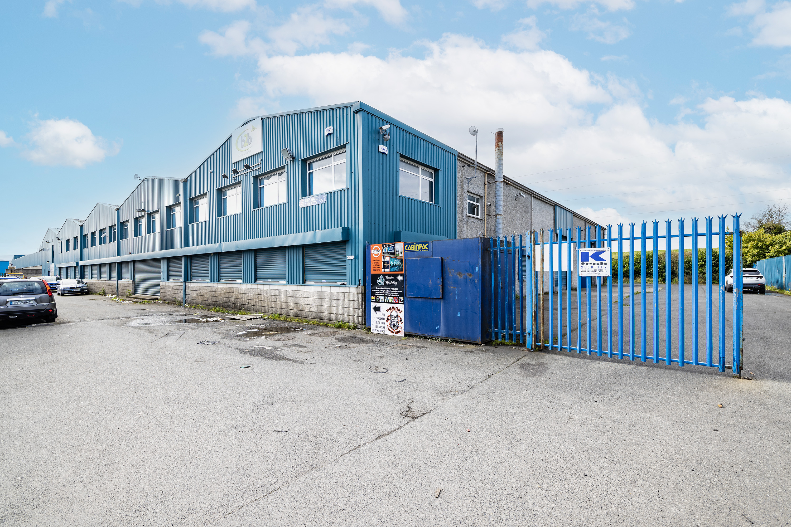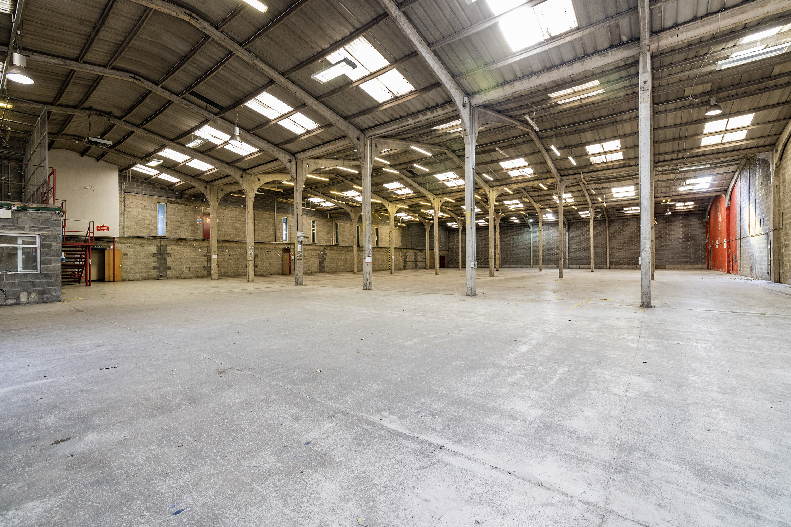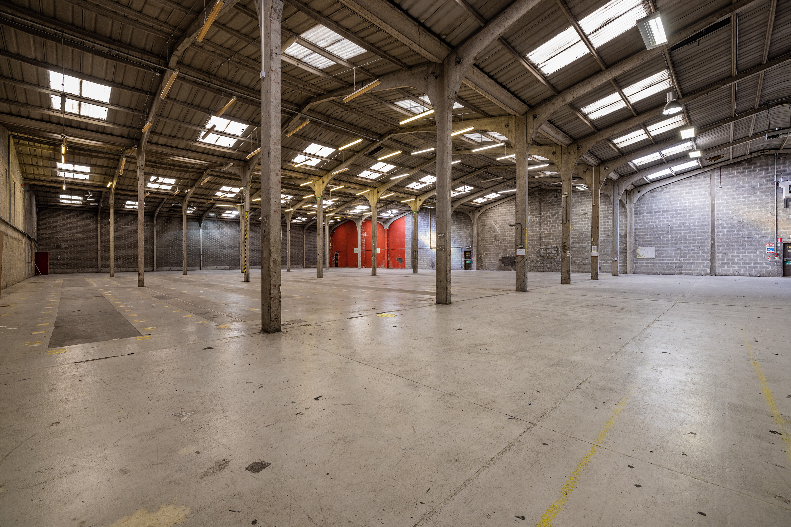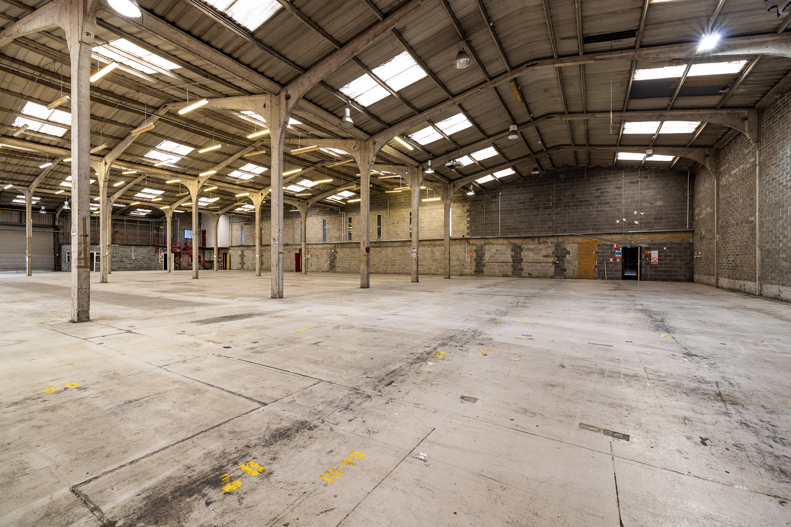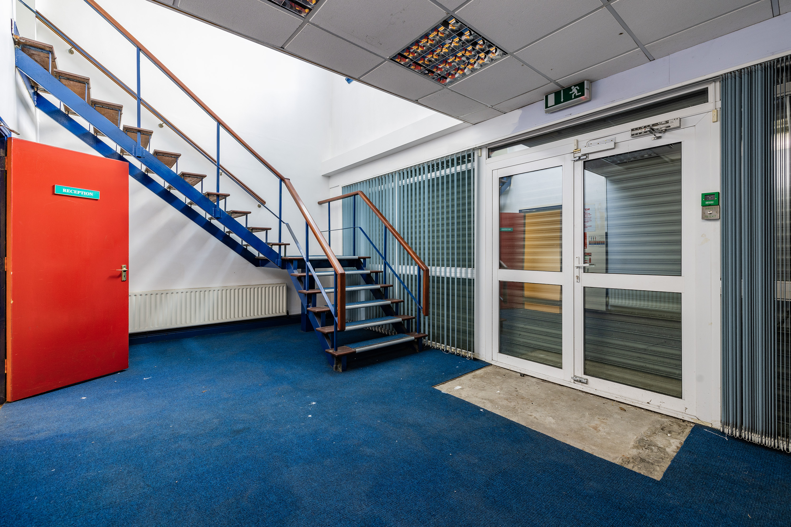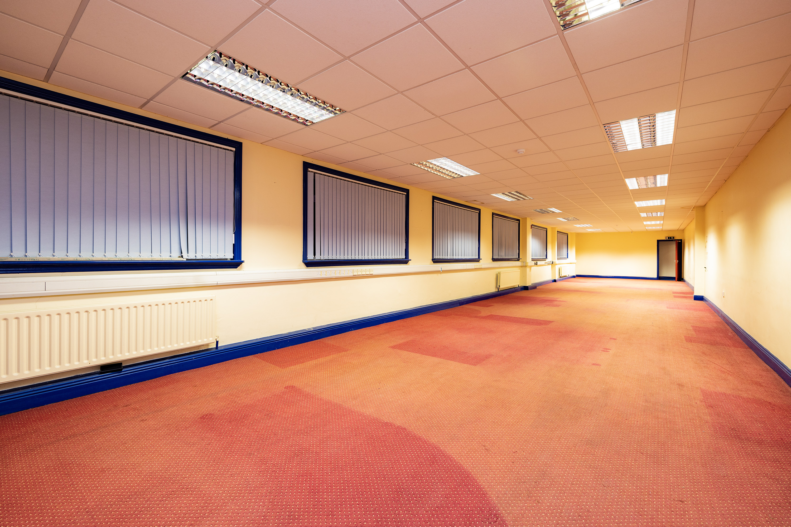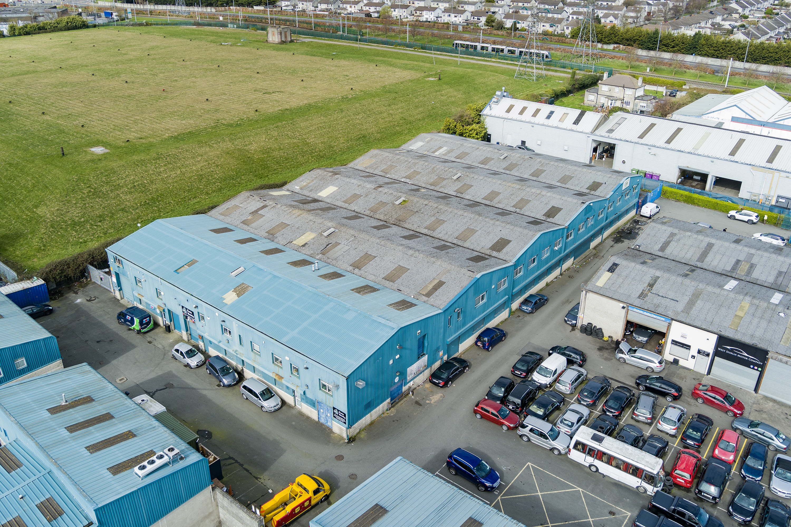B1 Cookstown Business Centre, Cookstown Industrial Estate, Tallaght
Dublin 24
Property Highlights
- End of Terrace Warehouse
- For sale with vacant possession
- Floor area approx. 2,355 sq. m. (25,349 sq. ft.)
- 19 surface car parking spaces
- Clear internal height of 6.2 meters
- Guide Price €1,600,000
- Attractive Capital Value of €63 per square foot
Property Location
The property is situated within the wider Cookstown Industrial Estate, which is approximately 2km southwest of the M50 at Junction 10, and 3.5km from the N7 / Red Cow Interchange, Junction 9. Dublin City Centre is approximately 13km from the subject property.
A large number of industrial units surround the subject property including Airton Road Industrial Estate, Broomhill and Hibernian Insurance Industrial Estates. Neighbouring occupiers include Windsor Motors, Richard Nolan Civil Engineering, and K-Tech Security.
Property Description
The subject property consists of an end of terrace warehouse extending to approximately 2,355 sq. m (25,349 sq. ft). The property is of concrete frame construction with an asbestos roof incorporating translucent panels.
Internally, the warehouse is completely open and rectangular in shape with a mix of full height concrete block walls. There are two electric roller shutters providing direct loading access to the warehouse. The clear internal height is 6.2m.
There is a two-storey office located to the front of the unit which spans the full width of the building. The specification of the office component includes a reception area, a mix of open plan and cellular office accommodation, a canteen area and both male and female WCs on both floors.
As per the title, there are 19 no. car parking spaces as part of the sale, located to the front of the subject property.
*NB: Prospective purchasers should satisfy themselves as to the accuracy of the above information, including measurements.
Lease Terms
For sale with the benefit of vacant possession
Zoning
The property falls within the South County Dublin Development Plan 2022-2028 and is zoned REGEN.
Some permitted in principle uses are as follows: Enterprise Centre, Health Centre, Industry-Light, Live-Work Units, Residential, Residential Institution, Sports Club/Facility.
Some open for consideration uses are as follows: Data Centre, Hospital, Industry-General, Primary Health Care Centre, Retail Warehouse.
Property Size/Area
2,355 sq. m (25,349 sq. ft)Property Status
SoldBER Details

Property Location
Documents
QRE Contact

Jonathan Donnelly
BSc (Hons)
Surveyor
Jonathan joined QRE in 2021 and now works in QRE’s Investment and Agency department. Jonathan has ex... View More
+353 87 701 8812
Email LinkedIn
Send us a message
News & Research.
Corballis Hall secures tenant for penthouse offices
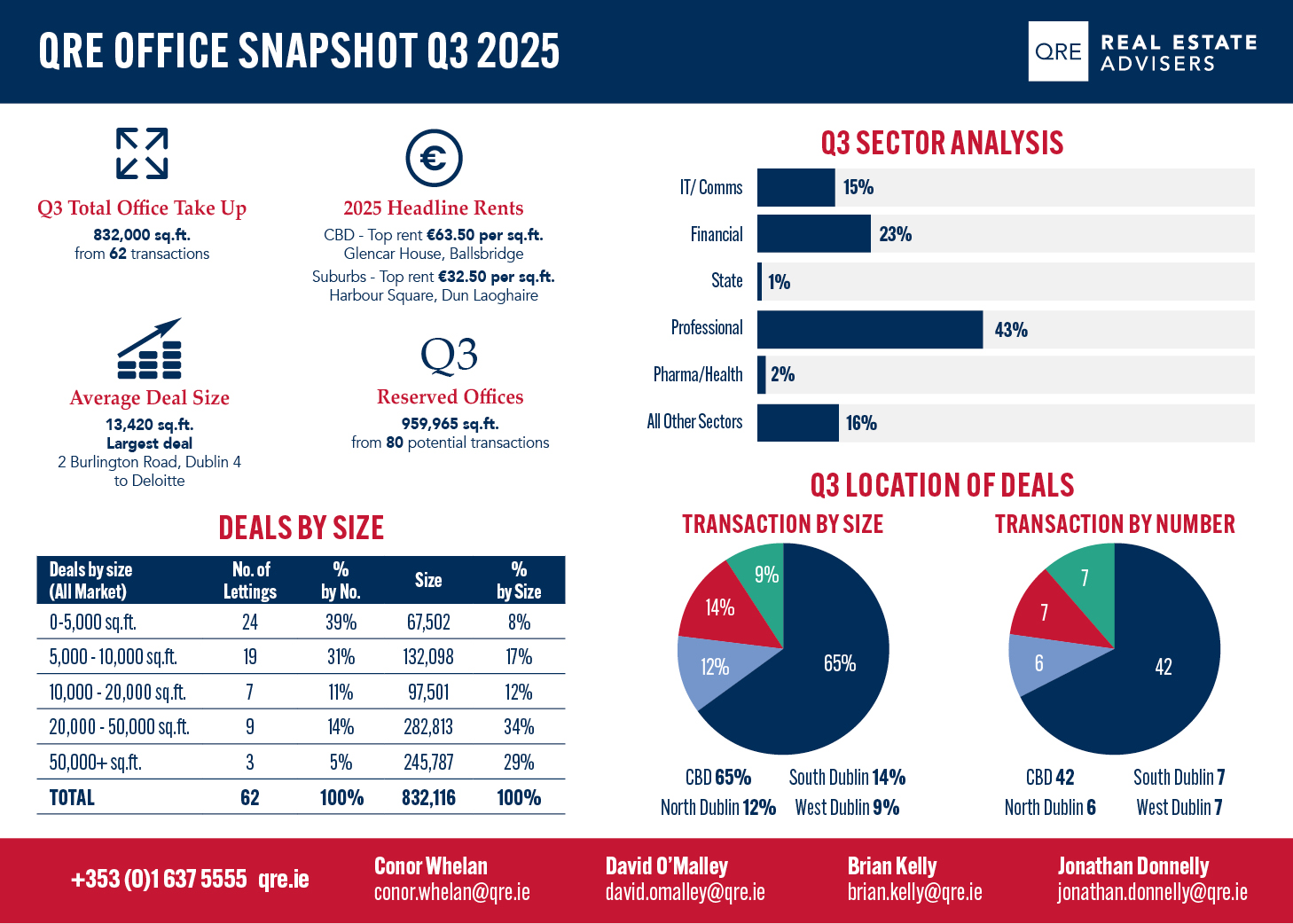
Office Snapshot Q3 2025
