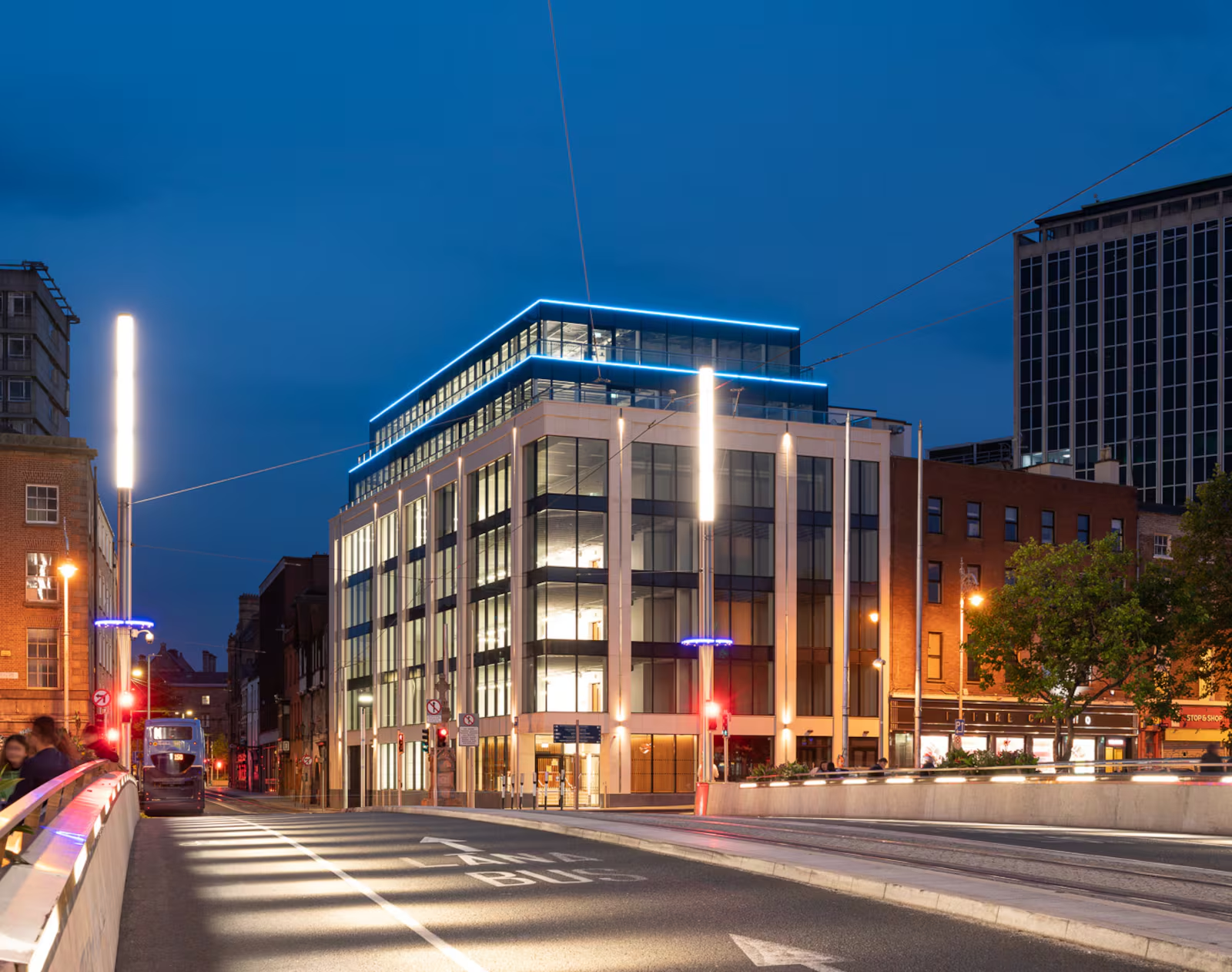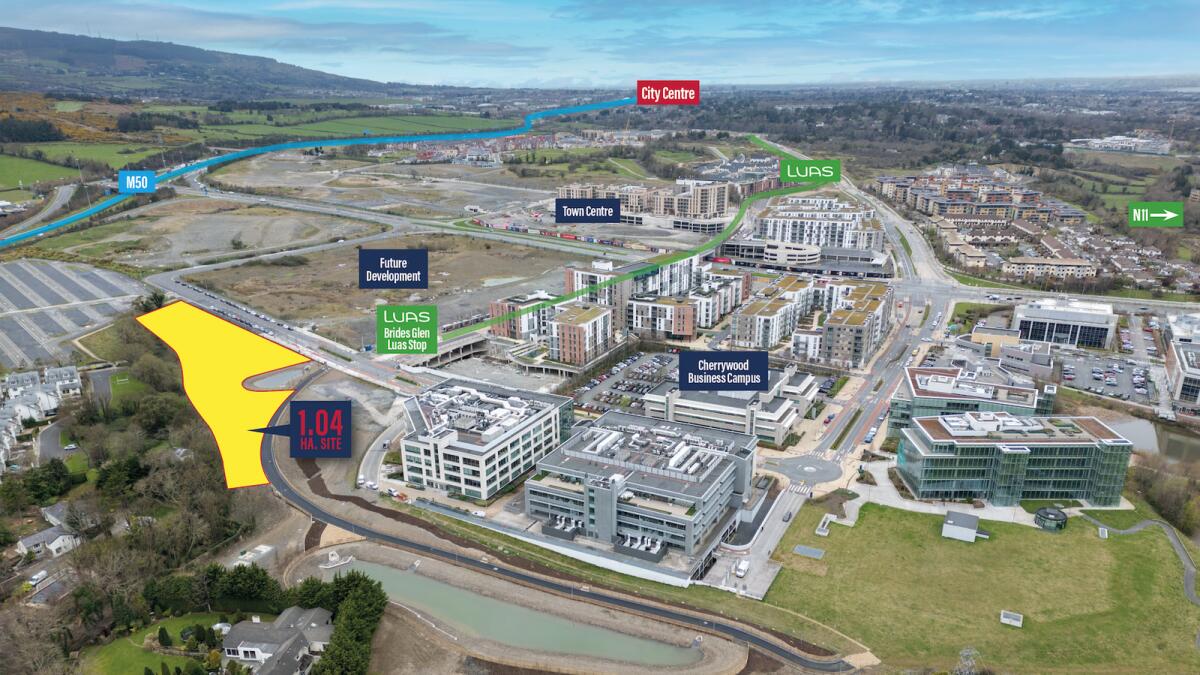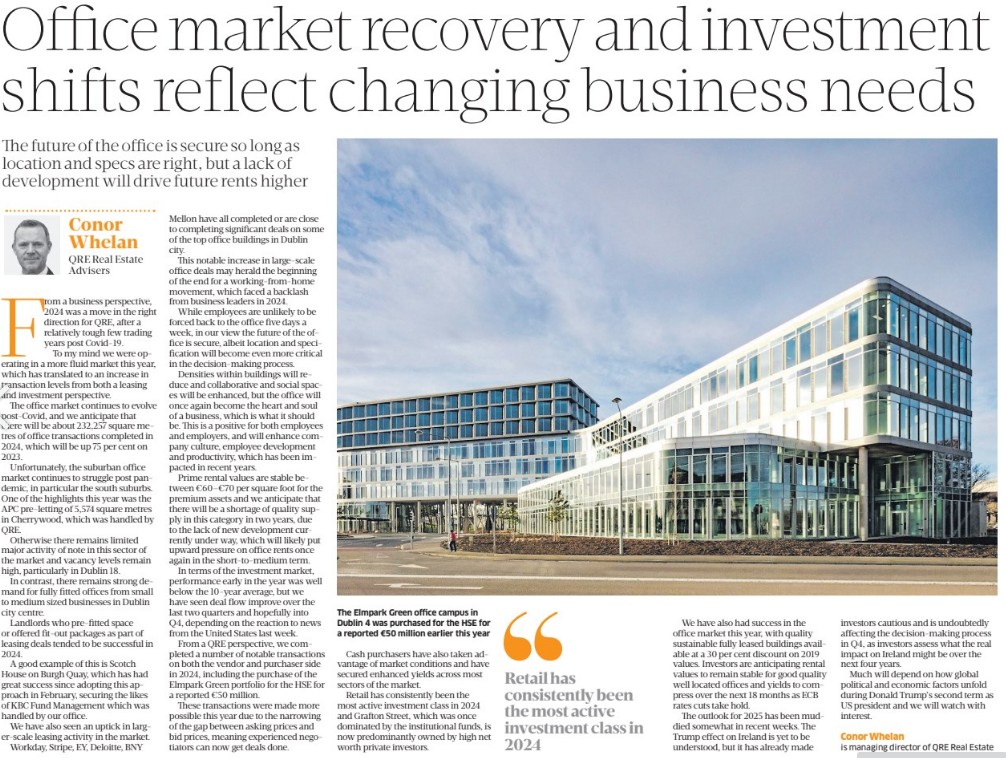Corballis Hall (at Dublin Airport), Swords Road,
Co. Dublin
Property Highlights
- Grade A Building
- Floor to ceiling glazing
- VRF Air Conditioning
- Raised Access Floors
- High profile location
- 32 Secure Underground car parking spaces
- BER A3 Rating
- Floorplates range in size from 378 Sq.m to 500 Sq.m (4,070 - 5,415 Sq.ft)
- Available on a floor by floor basis
Property Location
Corballis Hall is located in one of north Dublin’s most high profile, well serviced and accessible locations. The building is located within Dublin Airport Campus, fronting on to the R132, approximately 500m from the main Dublin Airport roundabout.
This location offers exceptional international and national connectivity with the M50, M1 and Port Tunnel all located within a 5 minute drive and Dublin City centre and mere 15 minutes’ away via the Port Tunnel. The new Dublin MetroLink is planned to run within close proximity of the building and the location is very well served by bus services with over 1,500 daily local, urban and national departures from Dublin Airport.
Local hotels include The Radisson, Maldron and nearby Dublin Premier Inn and Clayton Hotel. Alsaa Sports and Leisure Centre is located within 500m and Flyefit and Ben Dunne Gyms are also located nearby.
Local retail and restaurants include the numerous landside services within Terminals 1 & 2 at Dublin Airport, Kealys Pub, The Coachmans, Wrights Food Fayre, McDonalds, the Pavilions Shopping Centre in Swords and Omni Shopping Centre in Santry.
The location is already home to numerous corporate occupiers including Kellogg, ESB International, Ryan Air, DAA, Aer Lingus, Bank of Ireland, Electric Ireland, Regus and National Standards Authority of Ireland to name but a few.
Property Description
Corballis Hall is a high profile and prominent four storey over basement modern office building designed by leading Dublin Architects Keenan Lynch.
The building provides approximately 1,853 sq. m. (19,945 sq. ft.). of modern Grade A office accommodation behind a striking front elevation. Floor plates are regular in shape with floor to ceiling glazing providing an attractive working environment with natural light on all elevations and views from Irelands Eye to the Wicklow mountains. The fourth-floor benefits from a balcony to the front and a terrace to the rear, with views of Terminal 2 and Dublin Airport.
The accommodation has been finished to the highest standards and the premium finishes and materials provide a contemporary modern workspace, which will suit a variety of occupiers.
The property comes with the added benefit of 32 secure basement car parking spaces and bicycle parking is also provided for.
The building meets the highest standards of sustainability and benefits from a Building Energy Rating of A3.
Specification Includes:
- Flexible floor plates capable of further subdivision
- 2.8m Floor to ceiling heights
- Suspended ceilings
- Recessed LED lighting
- VRF Air conditioning
- Floor to ceiling glazing
- 4 x Shower Facilities
- Passenger lifts
- Ample bicycle spaces
- 32 Basement car parking spaces
FLOOR USE GIA SQ.M. GIA SQ.FT.
Ground Floor Office 473 5,091
First Floor Office 503 5,414
Second Floor Office 499 5,371
Third Floor Office 378 4,069
Total 1,853 19,945
Lease Terms
New Long Term Lease available from the Landlord
Property Size/Area
1,853sq.ft. / 19,945 sq.ft.Property Status
To LetBER Details

Property Location
Documents
QRE Contacts

Brian Kelly
MRICS MSCSI
Associate Director
Brian is an Associate Director within the QRE Agency and Investment Team. He is a qualified Chartere... View More
+353 87 337 4933
Email LinkedIn

David O'Malley
MRICS MSCSI
Director Agency
David is Director of the QRE Agency and Investment Team. He is a fully qualified Chartered Surveyor ... View More
+353 86 857 9209
Email LinkedIn
Send us a message
News & Research.

Trulioo signs up for third floor offices at Scotch House

Prime Residential Development Opportunity in Cherrywood


















