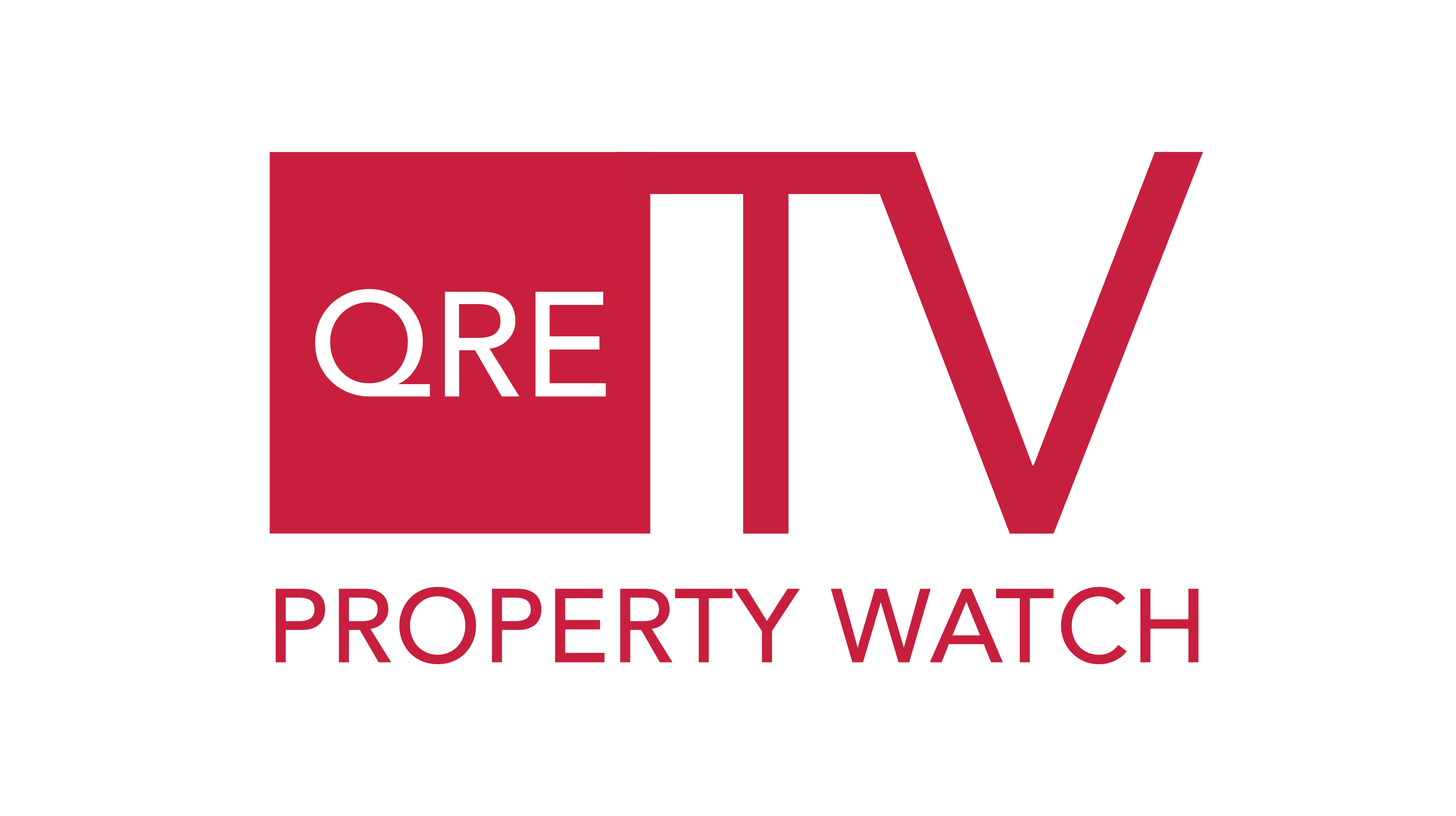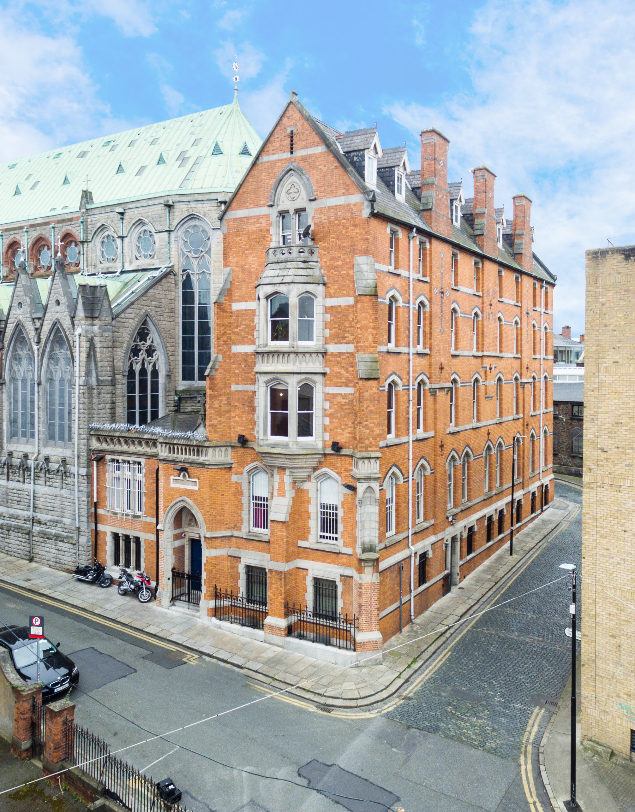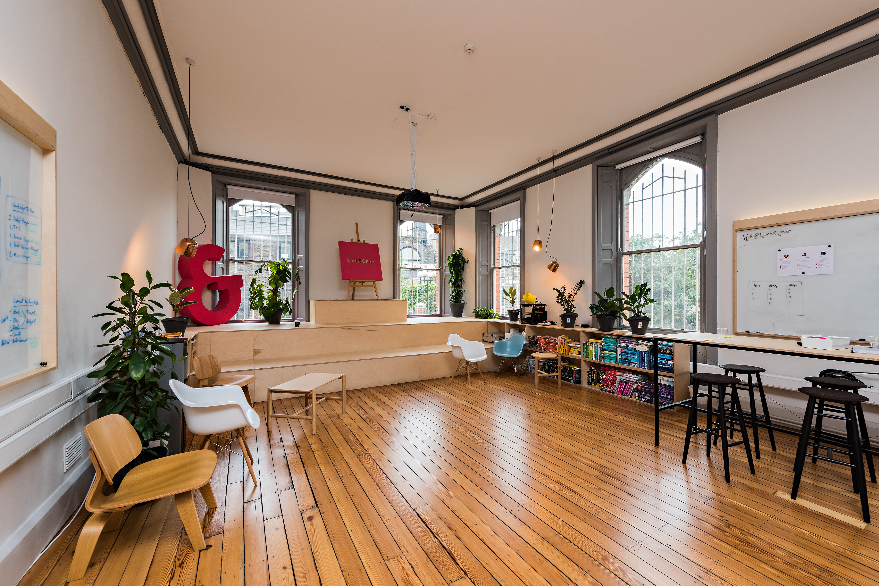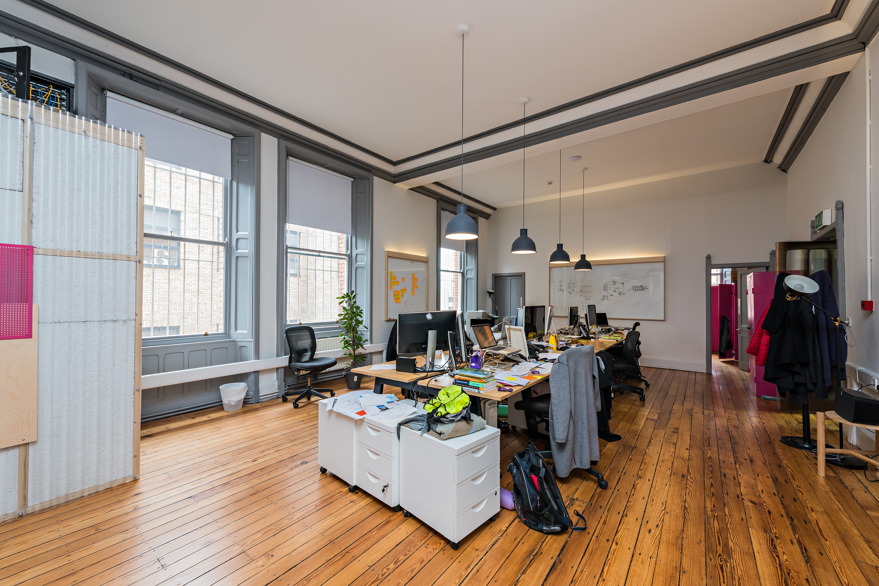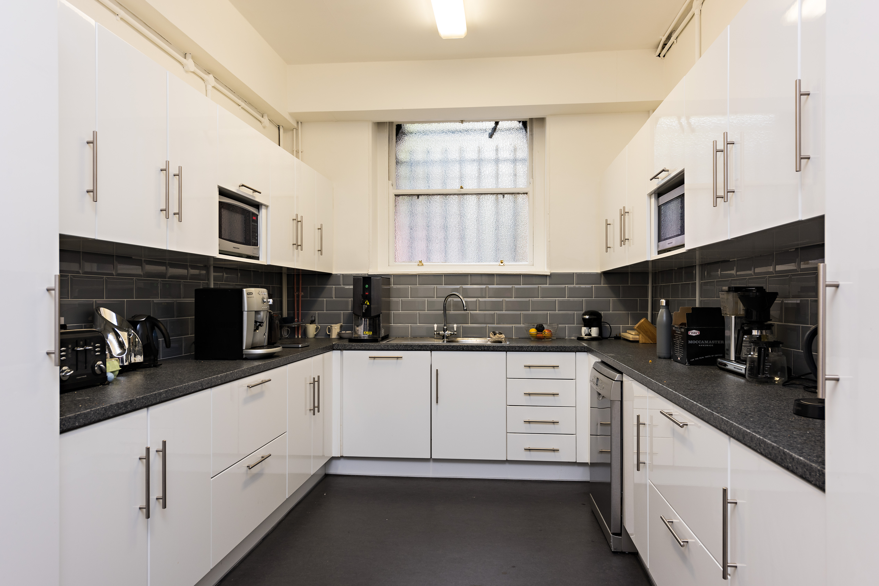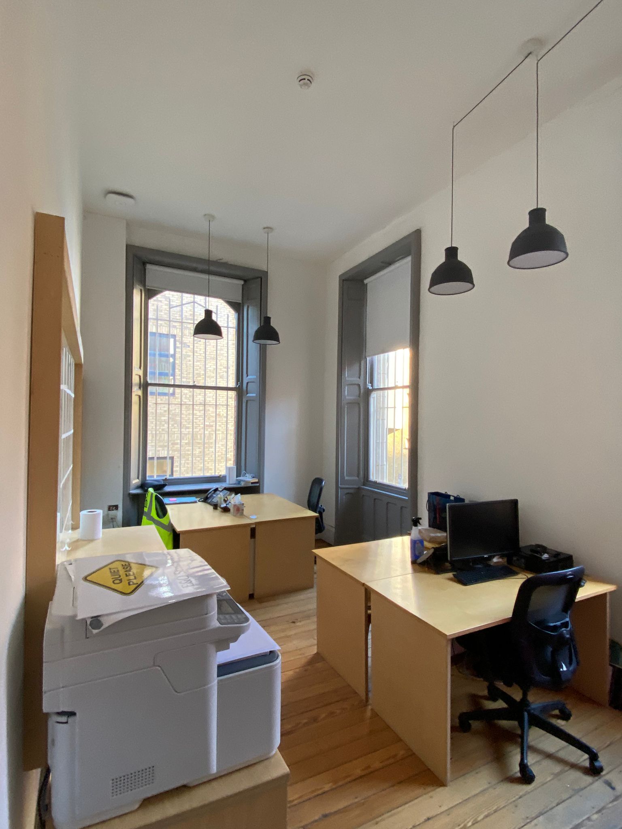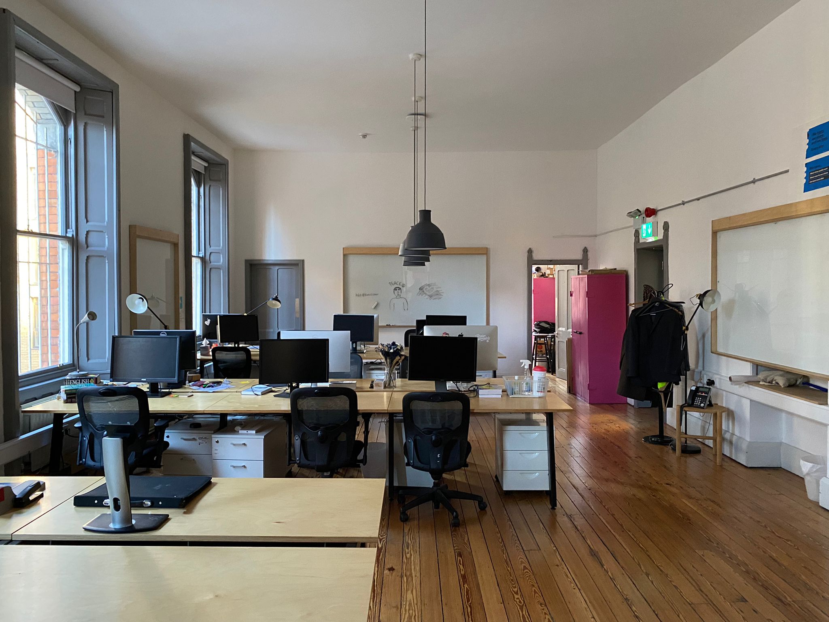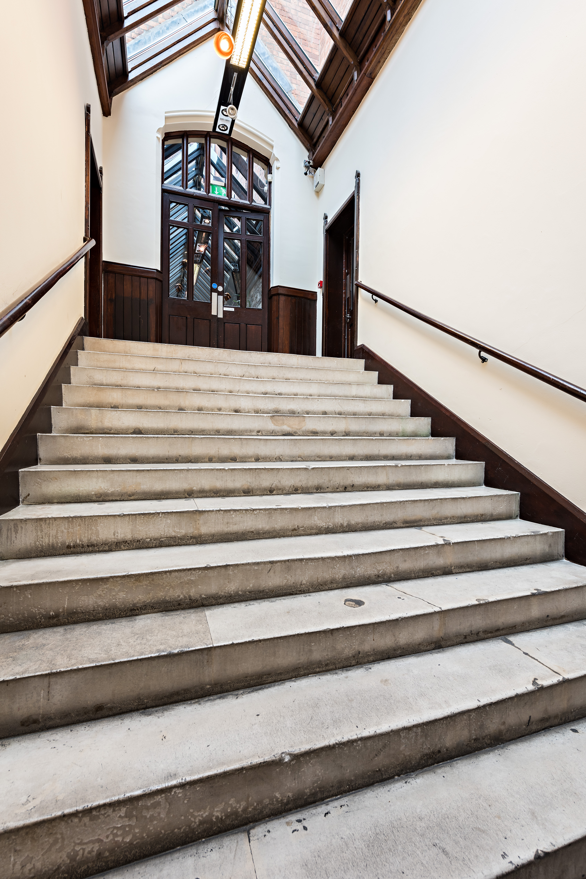Ground Floor, The Priory, John Street West, The Coombe, Dublin 8
Rent Negotiable
Property Description
The Priory is a distinctive, red brick clad six storey office building constructed in 1878 as part of the adjoining John Street Church. The building has undergone extensive refurbishment works in recent years with many period features retained to present a combination of 'loft style' office accommodation, blended with the character of the original building.
The ground floor is predominantly open plan extending to approximately 2,100 Sq.ft incorporating a meeting room to the front and a boardroom on the opposite of the hallway. The offices benefit from light filled regular shaped floor plate without pillars. The common areas are excellently present to include reception, toilets, showers and kitchen facilities at ground and lower ground floor levels.
Specification Includes:
Plastered & painted walls and ceilings, Distinctive timber flooring, CAT 5 cabling throughout, Comms room, Perimeter trunking, Recessed lighting, Generous floor to ceiling height.
Property Size/Area
2100 sq. ftProperty Status
LeasedProperty Location
QRE Contacts

Jonathan Donnelly
Surveyor
Jonathan joined QRE in 2021, after graduating from Technological University Dublin with a BSc (Hons)... View More
+353 87 701 8812
Email LinkedIn

Brian Kelly
MRICS MSCSI
Associate Director
Brian is an Associate Director within the QRE Agency and Investment Team. He is a qualified Chartere... View More
+353 87 337 4933
Email LinkedIn
Send us a message
News & Research.
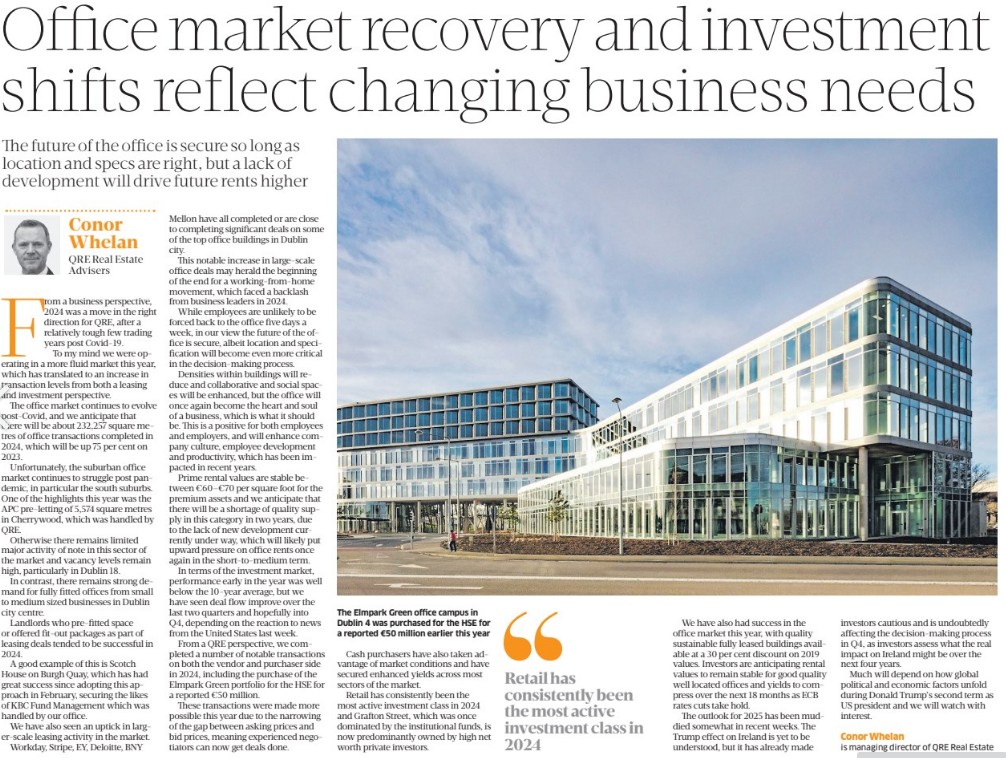
QRE Review 2024 and Outlook for 2025
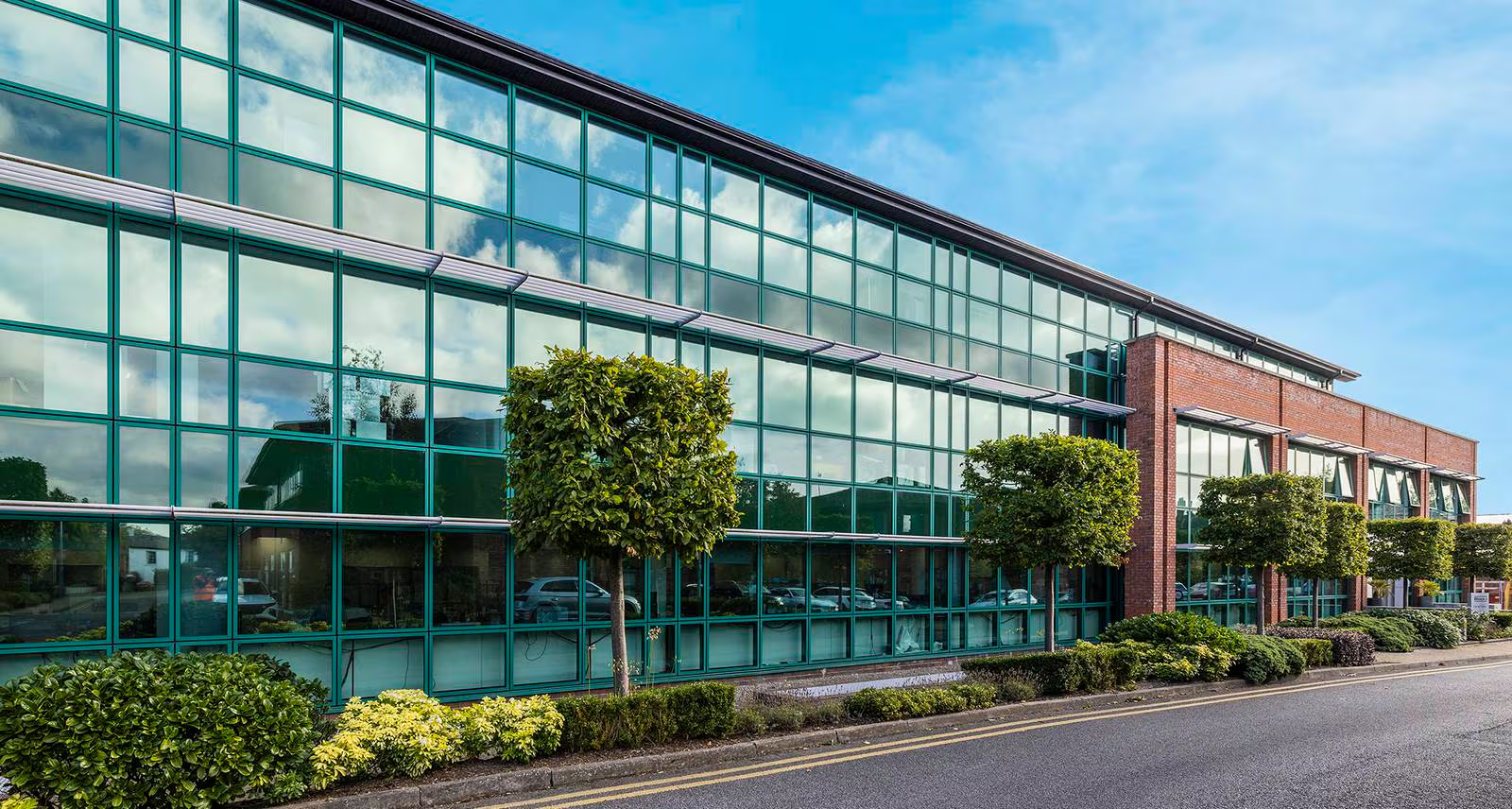
South Dublin office investment at €10.25m offers buyer 8.16% yield
