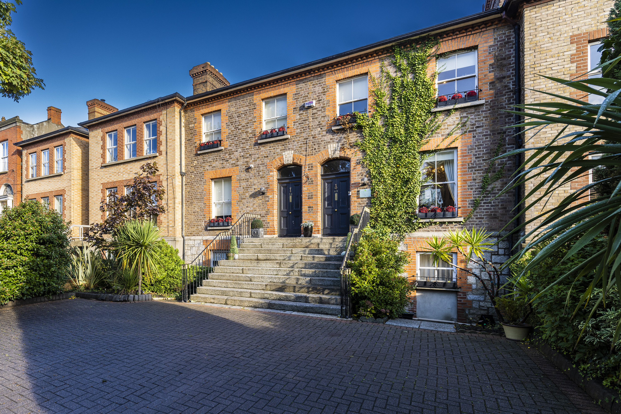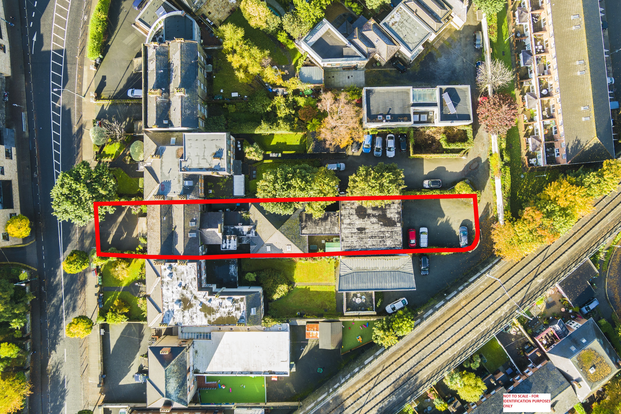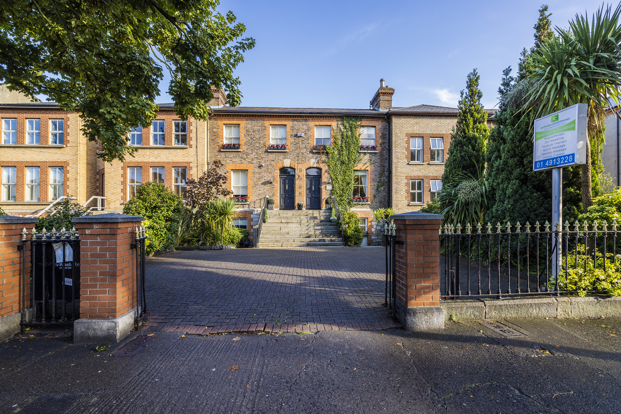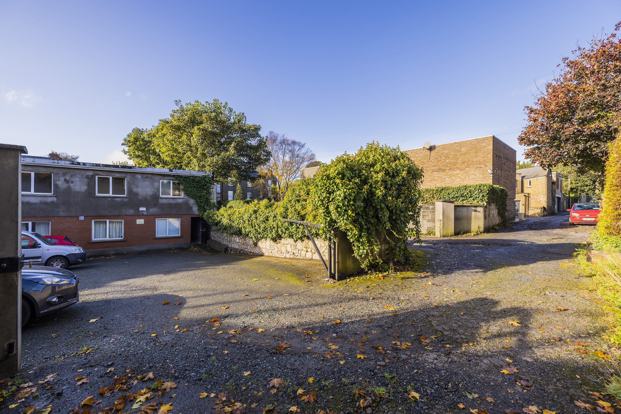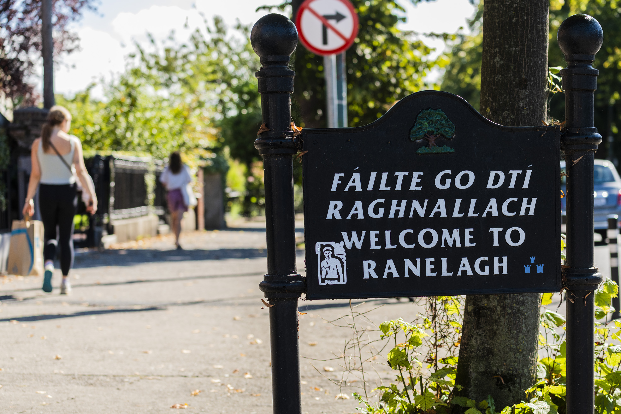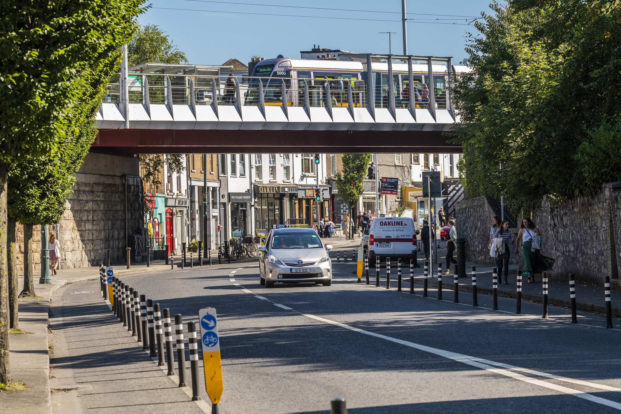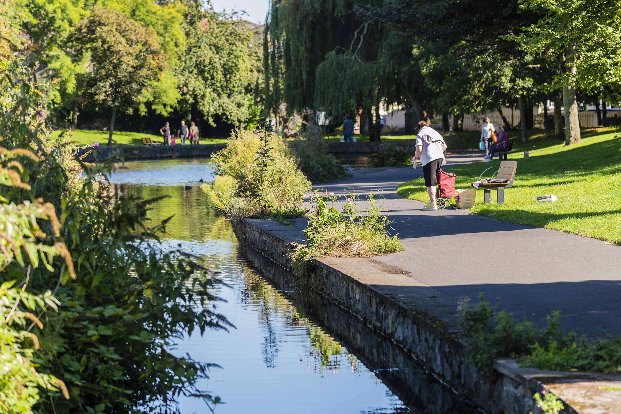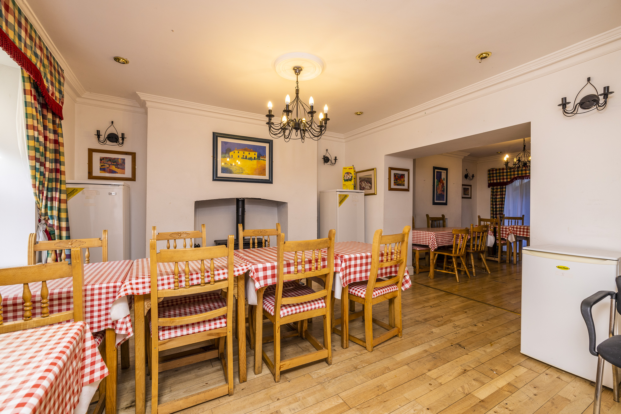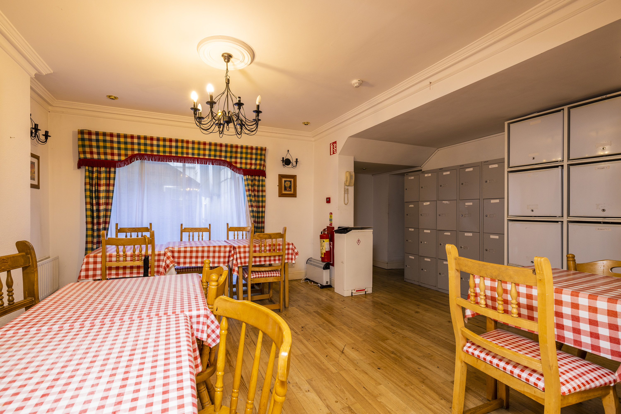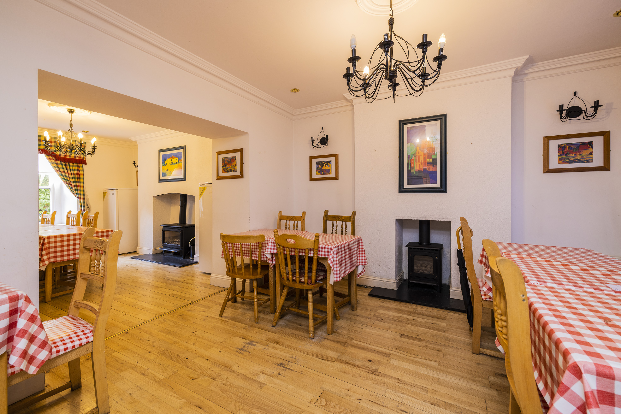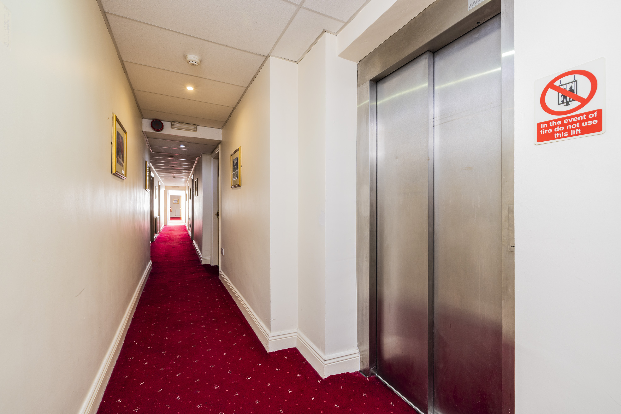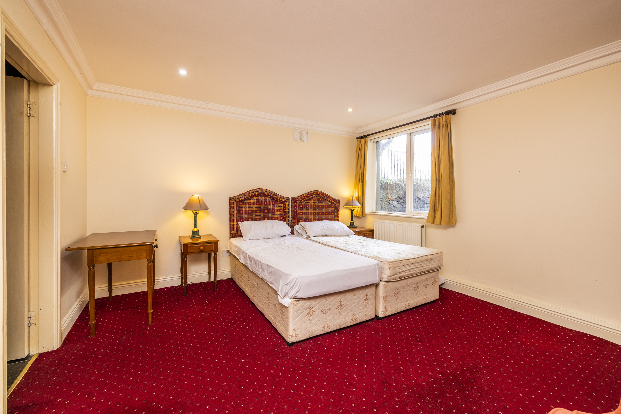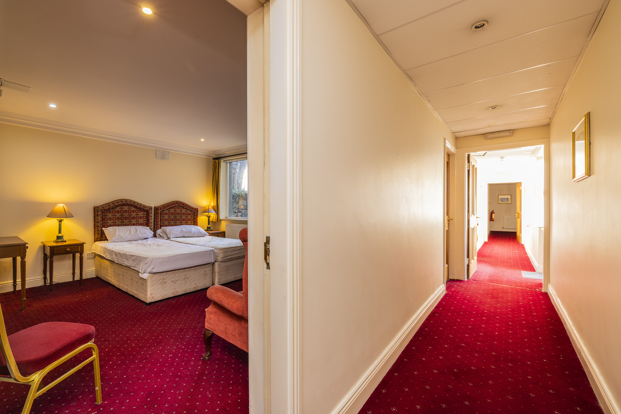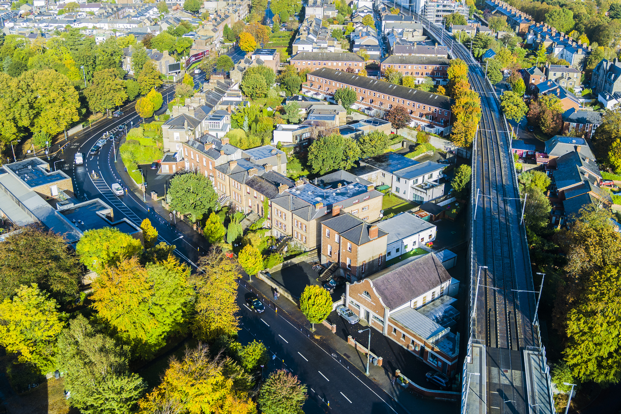49/50 Ranelagh Road, Ranelagh
Dublin 6
Property Highlights
- Tenants Not Affected
- Excellent Residential Investment Opportunity
- Prime South Dublin Location
- Potential Future Development Opportunity (S.P.P.)
- Extending to Approximately 920 sq. m. (9,900 sq. ft.)
- Vacant Possession of 16 Ensuite Studios / Guest Rooms
Property Location
Note this is an investment sale and in the normal manner, tenants are not affected by the sale.
The subject property is situated in Ranelagh Village, Dublin 6. Ranelagh is a well-established retail and residential area situated on the south side of Dublin City. Ranelagh is bordered by Dublin City Centre to the north, Milltown and Dundrum to the south, Ballsbridge to the east and Harold’s Cross to the west. 46% of the average age demographic in Ranelagh is between 16-34 years old, 18% above the national average.
The subject property is situated on the north-western side of Ranelagh village, on the northern side of Ranelagh Road between Mountpleasant Avenue and Charleston Road. Ranelagh Road, which is a busy main thoroughfare, starts at its intersection with Charlemont Street, south of the River Liffey, and runs through the entire Village until it intersects with Sandford Road to the south.
Dublin City Council is the local authority for the area.
Property Description
The subject property comprises a mock period style three storey building to the front together with a significant interconnected two storey extension to the rear extending to approximately 920 sq. m. (9,900 sq. ft.). The property is predominantly in residential use together with a physio practice on part hall and first floor.
The balance of the property is configured to provide for 16 ensuite studios / guest rooms (vacant) together with communal living, storage, dining and kitchen areas. In addition to this, there are several large rooms previously in use as treatment rooms and ancillary areas, which (subject to necessary consents and regulations) could be converted into additional residential accommodation, bringing the total no. of studios to approximately 20.
The rear ground and first floors are serviced via a passenger lift. Rear access to the property is provided via Orchard Lane.
There is car parking for 4-5 cars to the front with access directly from the main Ranelagh Road with extensive surface car parking for 6-8 cars to the rear.
Total site area extending to approximately 0.095 hectares (0.235 acres).
*All parties must satisfy themselves as to the accuracy of all floor/site areas.
Lease Terms
New lease terms agreed (at HoTs stage) with Physiotherapy Clinic.
Town Planning
The subject property is situated in an area zoned Z2 -” To protect and/ or improve the amenities of residential conservation areas” under the Dublin City Development Plan 2016 - 2022.
The existing buildings are not listed as protected structures according to Record of Protected Structures.
Permissible Uses
Buildings for the health, safety and welfare of the public, childcare facility, embassy residential, home-based economic activity, medical and related consultants, open space, public service installation, residential.
Open for Consideration Uses
Bed and breakfast, community facility, cultural/ recreational building and uses, education, live-work units, place of public worship, restaurant, veterinary surgery.
Property Size/Area
Approximately 686 sq. m. (7,384 sq. ft.)Property Status
SoldBER Details

Property Location
News & Research.
Corballis Hall secures tenant for penthouse offices
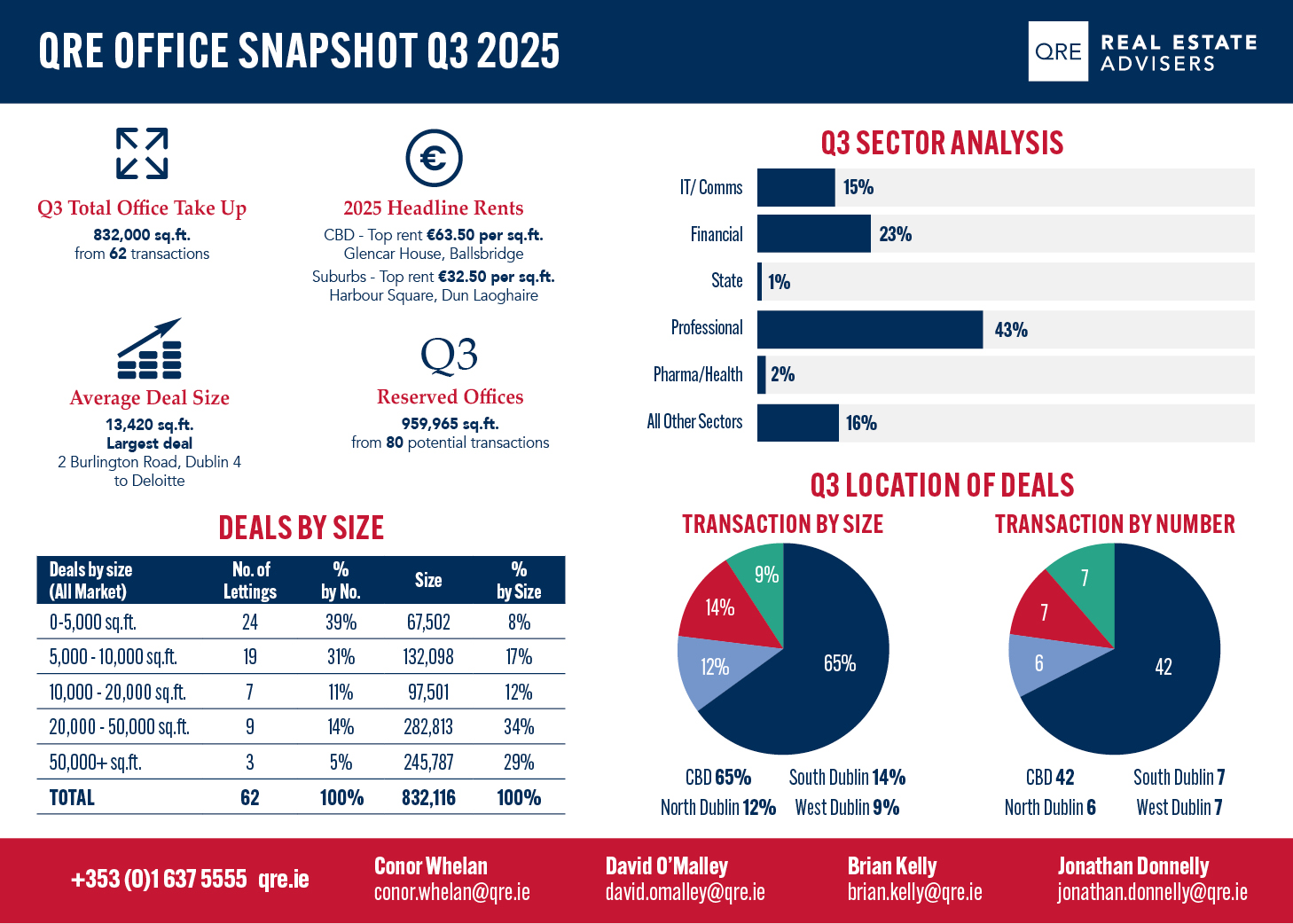
Office Snapshot Q3 2025

